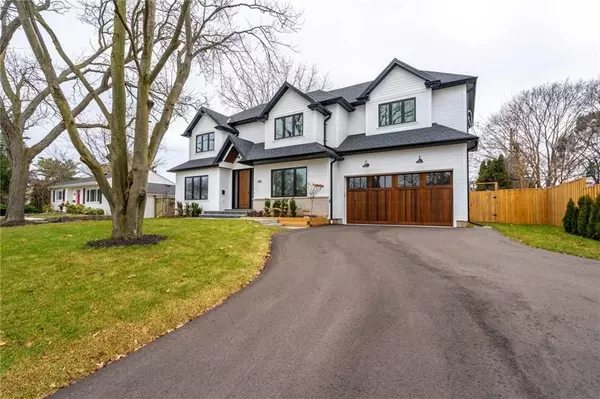For more information regarding the value of a property, please contact us for a free consultation.
418 Wilson AVE Burlington, ON L7L 2M9
Want to know what your home might be worth? Contact us for a FREE valuation!

Our team is ready to help you sell your home for the highest possible price ASAP
Key Details
Sold Price $2,610,000
Property Type Single Family Home
Sub Type Detached
Listing Status Sold
Purchase Type For Sale
Approx. Sqft 2500-3000
Subdivision Shoreacres
MLS Listing ID W8045158
Sold Date 05/30/24
Style 2-Storey
Bedrooms 5
Annual Tax Amount $5,771
Tax Year 2023
Property Sub-Type Detached
Property Description
A perfect example of Modern Farmhouse design, this completely transformed 2,753 sq.ft home exudes warmth, style and quality construction. From the custom two colour kitchen with waterfall quartz counters to the black and gold hardware and fixtures, you'll find that every finish and detail was meticulously planned out to create a cohesive feel throughout. The crisp black and white wood exterior is accented with beautiful cedar elements like the garage and front doors while the new stone walkway and perennial landscaping bring it all to life. The O/C main floor boasts white oak engineered flooring, 9' ceilings Thru/out plus 18' ceilings in the formal D/Rm. The main floor bed is an ideal home office and the laundry area located off the garage creates a convenient mud room for busy families. The kitchen is a true show stopper and a dream for any at home chef with top of the line Jenn-Air appliances, a walk-in pantry and gorgeous oak shelving.
Location
Province ON
County Halton
Community Shoreacres
Area Halton
Rooms
Family Room Yes
Basement Finished, Partial Basement
Kitchen 1
Separate Den/Office 1
Interior
Cooling Central Air
Exterior
Parking Features Private Double
Garage Spaces 2.0
Pool None
Lot Frontage 75.0
Lot Depth 100.0
Total Parking Spaces 8
Read Less




