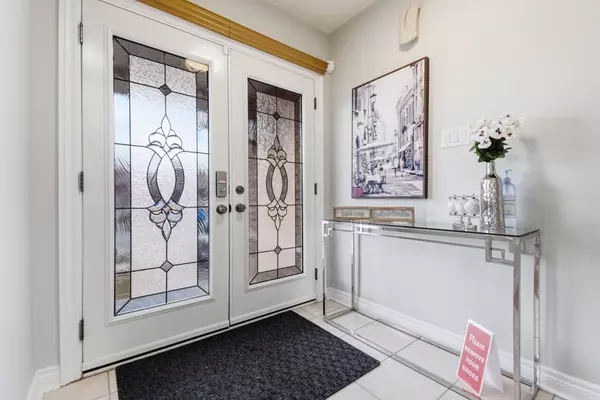For more information regarding the value of a property, please contact us for a free consultation.
810 Envoy DR Mississauga, ON L5W 1H3
Want to know what your home might be worth? Contact us for a FREE valuation!

Our team is ready to help you sell your home for the highest possible price ASAP
Key Details
Sold Price $1,455,000
Property Type Single Family Home
Sub Type Detached
Listing Status Sold
Purchase Type For Sale
Subdivision Meadowvale Village
MLS Listing ID W8105958
Sold Date 05/09/24
Style 2-Storey
Bedrooms 5
Annual Tax Amount $6,629
Tax Year 2023
Property Sub-Type Detached
Property Description
Nestled in the esteemed community of Meadowvale Village, this stunning 4-bedroom, 4-bathroom detached on a 44ft lot with a finished basement offers the perfect blend of comfort and entertainment! The spacious double door entrance welcomes you to the brightly lit living room, dining area and a family room featuring a gas fireplace. The brand new kitchen is a culinary delight with quartz counter top, tall cabinets, new stainless steel appliances and a large center island in the breakfast area overlooking a spacious concrete patio with a large solid wood pergola - ready for your BBQ grill and summer entertainment! 4 spacious bedrooms upstairs with a master bedroom with walk-in closet + ensuite with soaker tub and a standing shower. Convenient Main Floor Laundry with direct access to double garage. Freshly Painted, Hardwood floor throughout and carpet free! Minutes to top schools including French school Le Flambeau and steps to transit, shopping and quick access to highways 401 and 407.
Location
Province ON
County Peel
Community Meadowvale Village
Area Peel
Rooms
Family Room Yes
Basement Apartment, Separate Entrance
Kitchen 2
Separate Den/Office 1
Interior
Cooling Central Air
Exterior
Parking Features Private
Garage Spaces 2.0
Pool None
Lot Frontage 44.2
Lot Depth 110.27
Total Parking Spaces 6
Read Less




