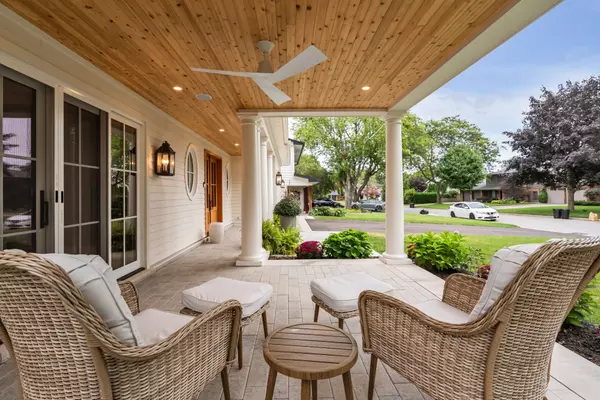For more information regarding the value of a property, please contact us for a free consultation.
4191 Corrine CT Burlington, ON L7L 1H9
Want to know what your home might be worth? Contact us for a FREE valuation!

Our team is ready to help you sell your home for the highest possible price ASAP
Key Details
Sold Price $3,300,000
Property Type Single Family Home
Sub Type Detached
Listing Status Sold
Purchase Type For Sale
Approx. Sqft 2500-3000
Subdivision Shoreacres
MLS Listing ID W8125130
Sold Date 05/30/24
Style 2-Storey
Bedrooms 5
Annual Tax Amount $7,175
Tax Year 2023
Property Sub-Type Detached
Property Description
Luxury, opulence, and refined living perfectly embody this bespoke modern French country haven, located on a sought after court in Shoreacres neighbourhood. Offering over 4,000 sqft of meticulously designed space, this home is a rare gem that cannot be missed. The 5 bedrooms and five baths, including the in-law/nanny suite with ensuite, make this home perfect for families of all sizes. Enjoy ultimate gourmet living with top-of-the-line Fisher & Paykel appliances and a dedicated beverage room. The primary bedroom offers a spa-like ensuite with a double vanity, soaker tub, and in-floor heating, creating the perfect haven of tranquillity. Additional highlights include a mudroom, second floor laundry room, a built-in speaker system, pool-sized backyard, and a covered patio perfect for alfresco enjoyment. With its ideal location near parks and esteemed schools, this home has everything you need and more. Take advantage of the opportunity to indulge in timeless sophistication!
Location
Province ON
County Halton
Community Shoreacres
Area Halton
Zoning Residential
Rooms
Family Room Yes
Basement Full, Finished
Kitchen 1
Separate Den/Office 1
Interior
Cooling Central Air
Exterior
Parking Features Private Double
Garage Spaces 2.0
Pool None
Lot Frontage 62.0
Lot Depth 120.0
Total Parking Spaces 6
Read Less




