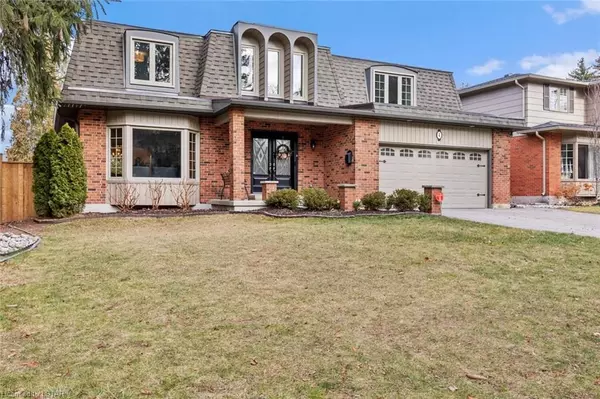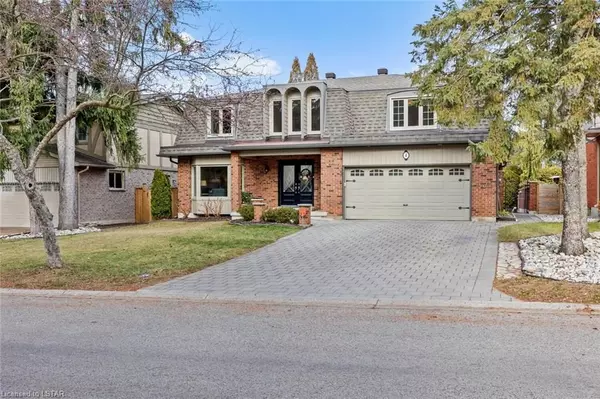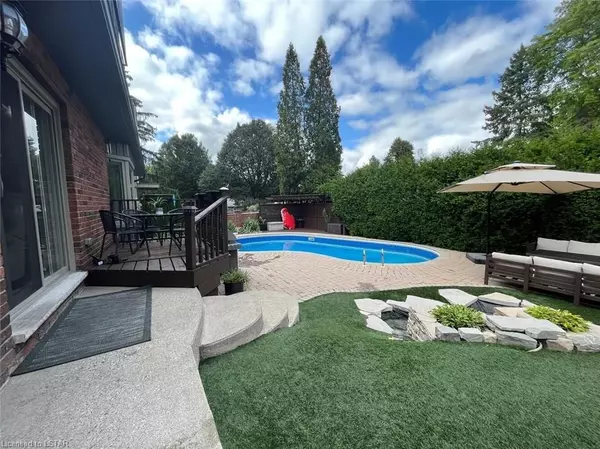For more information regarding the value of a property, please contact us for a free consultation.
4 WIDDICOMB CRES London, ON N6K 3C1
Want to know what your home might be worth? Contact us for a FREE valuation!

Our team is ready to help you sell your home for the highest possible price ASAP
Key Details
Sold Price $1,045,000
Property Type Single Family Home
Sub Type Detached
Listing Status Sold
Purchase Type For Sale
Square Footage 4,128 sqft
Price per Sqft $253
Subdivision South K
MLS Listing ID X7976349
Sold Date 03/25/24
Style 2-Storey
Bedrooms 4
Annual Tax Amount $6,516
Tax Year 2023
Property Sub-Type Detached
Property Description
Truly exceptional Byron two storey on a quiet crescent with a stunning private backyard oasis & heated inground pool. On a scale of 1-10 this one is an 11! Over 4,000 sq. ft. of luxury living on 3 floors (over 3,000 sq. ft. on main and upper). Striking Wasko built Ottawa Neo Mansard exterior opens into a spacious foyer with curved staircase and heated floors. Dazzling white kitchen with quartz counters, oversized island with breakfast bar and quality built-in appliances (double oven & induction stovetop), double pantry and more heated floors. Notable features & updates include extensive kitchen & basement renovations in '21, new dishwasher & fridge in '21, new high efficiency furnace & central air in 2017, new roof shingles in 2016, new pool heater in 2021, landscaping and turf in rear yard in 2021, entire house repainted in 2023. Huge principal rooms with spacious formal dining room, living room with striking built-ins & open concept family room with gas fireplace overlooking (along with kitchen) the gorgeous rear yard with kidney shaped pool, pond & patio areas. Extensive use of crown moulding throughout. Impressive Primary Bedroom with Juliet balcony, dual closets & 3 piece ensuite with coni-marble shower & dressing table. Note size of the 3 additional second floor bedrooms and beautifully renovated 6 piece main bath. Attractive, impeccably maintained hardwood floors and travertine on main floor, newer luxury vinyl plank flooring in upper (2023) and basement (2021). Exceptionally finished lower level with an abundance of indirect/pot lighting provides additional quality living/entertainment/home gym-workout space with functional/flexible layout. All this in a great school district on a quiet street steps from the Boler Mountain recreation facility. This one has everything you are looking for! Be sure to view the multi-media and 3D walkthrough on this! Possession may be flexible.
Location
Province ON
County Middlesex
Community South K
Area Middlesex
Zoning SFR
Rooms
Basement Full
Kitchen 1
Interior
Interior Features Central Vacuum
Cooling Central Air
Exterior
Exterior Feature Porch, Privacy
Parking Features Private Double
Garage Spaces 2.0
Pool Inground
Community Features Recreation/Community Centre, Skiing, Public Transit
Lot Frontage 60.15
Lot Depth 105.66
Total Parking Spaces 6
Building
Foundation Poured Concrete
New Construction false
Others
Senior Community Yes
Read Less




