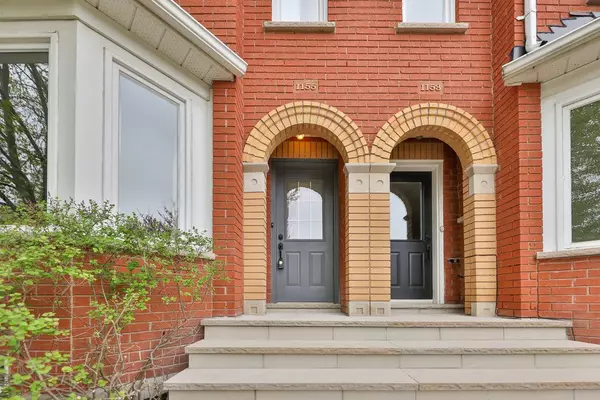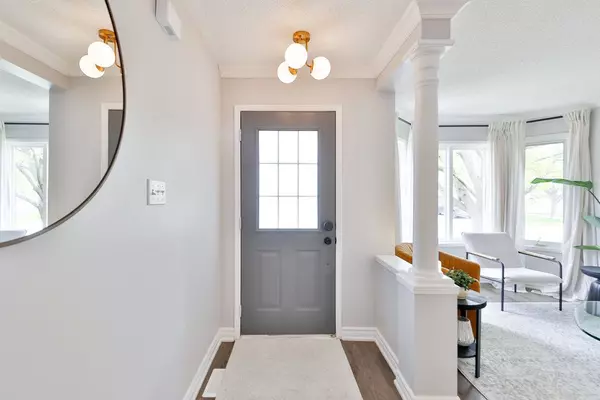For more information regarding the value of a property, please contact us for a free consultation.
1155 Treetop TER Oakville, ON L6M 3L3
Want to know what your home might be worth? Contact us for a FREE valuation!

Our team is ready to help you sell your home for the highest possible price ASAP
Key Details
Sold Price $998,000
Property Type Condo
Sub Type Att/Row/Townhouse
Listing Status Sold
Purchase Type For Sale
Approx. Sqft 1500-2000
Subdivision West Oak Trails
MLS Listing ID W8327370
Sold Date 07/10/24
Style 2-Storey
Bedrooms 2
Annual Tax Amount $3,907
Tax Year 2023
Property Sub-Type Att/Row/Townhouse
Property Description
Elegant end unit townhome is located in the desirable Westoak Trails neighbourhood of Oakville. Nicely laid out w/large liv/din area which has a gorgeous bay window letting in an abundance of natural light. The eat-in kitchen features a wall of cabinetry providing ample storage and a walk out to the private yard w/detached garage. Upstairs, 2 large bdrms each have full ensuites, including the primary ensuite w/separate tub & shower. The finished recroom in the basement is the perfect theatre, gym or playrm. New luxury vinyl plank flooring, fresh paint, new front steps & a gorgeous recently updated staircase- this home is not to be missed! Situated moments away from long walking trails that extend around the whole neighbourhood, several parks including a water park and highly sought after schools. Come and see why Westoak Trails is such a popular community in Oakville!
Location
Province ON
County Halton
Community West Oak Trails
Area Halton
Rooms
Family Room No
Basement Full, Partially Finished
Kitchen 1
Interior
Interior Features Rough-In Bath
Cooling Central Air
Exterior
Parking Features Private
Garage Spaces 1.0
Pool None
Roof Type Asphalt Shingle
Lot Frontage 18.96
Total Parking Spaces 2
Building
Foundation Poured Concrete
Others
ParcelsYN No
Read Less




