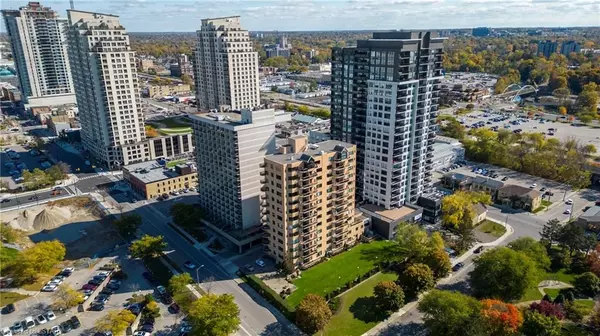For more information regarding the value of a property, please contact us for a free consultation.
19 KING ST #701 London, ON N6A 5N8
Want to know what your home might be worth? Contact us for a FREE valuation!

Our team is ready to help you sell your home for the highest possible price ASAP
Key Details
Sold Price $525,000
Property Type Condo
Sub Type Condo Apartment
Listing Status Sold
Purchase Type For Sale
Approx. Sqft 1400-1599
Square Footage 1,444 sqft
Price per Sqft $363
Subdivision East K
MLS Listing ID X7409353
Sold Date 05/01/24
Style Other
Bedrooms 2
HOA Fees $838
Annual Tax Amount $4,880
Tax Year 2023
Property Sub-Type Condo Apartment
Property Description
Welcome to downtown luxury living at its finest! This stunning mid-rise condo in the heart of London, Ontario, offers a truly exceptional urban lifestyle. You'll enjoy the convenience of being just a short walk from Covent Garden Market, Budweiser Gardens, and all the shopping and dining that downtown London has to offer. Boasting a wealth of key features, this 2-bedroom, 2-full bath residence provides panoramic views of the scenic Forks of the Thames and much more. You'll be immediately captivated by the spacious open-concept living space, with gleaming hardwood, ideal for entertaining and daily living. The kitchen has been thoughtfully renovated with solid wood cabinets and Coni-Marble counters, making it a chef's dream come true. The thoughtfully renovated laundry room is outfitted with custom cabinetry taking advantage of every inch of storage space! The primary suite offers a private balcony with a north-facing view, perfect for sipping your morning coffee while enjoying the surroundings, and also includes a walk-in closet and an ensuite bath. The second bedroom is equally impressive with its own ensuite. For your comfort, the condo boasts its own HVAC system with gas heat and central air, allowing you to tailor the climate to your exact preferences. Additionally, an owned hot water tank is conveniently stored across the hallway. Hard-wired motorized Hunter Douglas blinds in the living space add both style and functionality. This exclusive building is designed with only 3 units per floor, and this layout takes full advantage of the premium northwest corner view, ensuring that you have a unique and enviable perspective of the city. Two underground parking spots, side by side, and a storage locker provide ample convenience for your storage and parking needs. As an extra bonus, the common spaces in the building have been recently renovated, providing a fresh and inviting atmosphere for residents and guests.
Location
Province ON
County Middlesex
Community East K
Area Middlesex
Zoning h-3
Rooms
Family Room No
Basement None
Kitchen 1
Interior
Interior Features Water Heater Owned
Cooling Central Air
Laundry Ensuite
Exterior
Parking Features Reserved/Assigned
Garage Spaces 2.0
Pool None
Community Features Greenbelt/Conservation, Public Transit
Amenities Available Game Room, Party Room/Meeting Room, Visitor Parking
View Skyline, Downtown, River, Panoramic, Trees/Woods
Roof Type Tar and Gravel
Exposure South
Total Parking Spaces 2
Building
Lot Description Irregular Lot
Foundation Poured Concrete
Locker Exclusive
New Construction true
Others
Senior Community Yes
Pets Allowed No
Read Less




