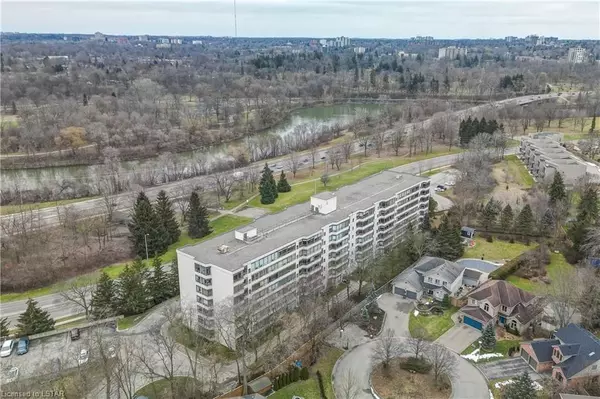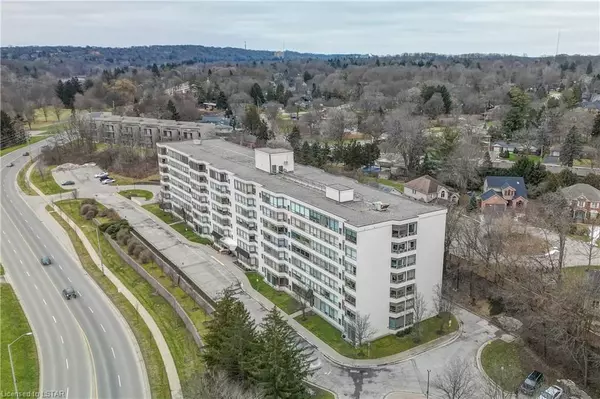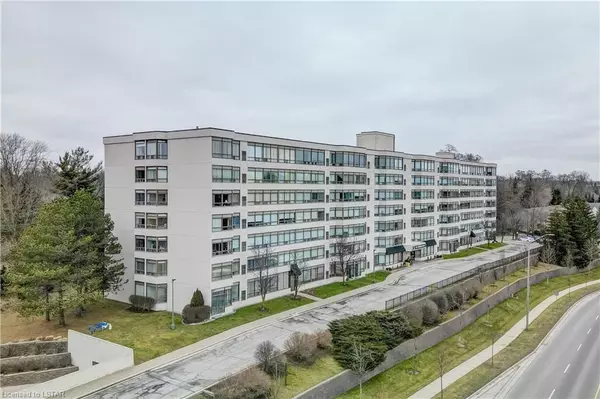For more information regarding the value of a property, please contact us for a free consultation.
521 RIVERSIDE DR #409 London, ON N6H 5E2
Want to know what your home might be worth? Contact us for a FREE valuation!

Our team is ready to help you sell your home for the highest possible price ASAP
Key Details
Sold Price $372,000
Property Type Condo
Sub Type Condo Apartment
Listing Status Sold
Purchase Type For Sale
Approx. Sqft 1000-1199
Square Footage 1,058 sqft
Price per Sqft $351
Subdivision North P
MLS Listing ID X8193692
Sold Date 05/22/24
Style Other
Bedrooms 2
HOA Fees $555
Annual Tax Amount $2,308
Tax Year 2023
Property Sub-Type Condo Apartment
Property Description
Welcome to the Riverside Club! The building, managed by Dickenson, overlooks McKillop Park and the Thames River. It is considered "smoke-free" and has underground parking, tons of visitor parking, a gym, party room, and even a volunteer/owner run library. Unit 409 is bright and open with in-suite laundry, laminate flooring throughout main livings areas, a forced-air furnace and central air. The bedrooms are spacious with a wall of windows and the primary even has a 2-piece ensuite. With Spring bank Park, walking trails, downtown London and Costco only minutes away, you'll find plenty to love about living here.
Location
Province ON
County Middlesex
Community North P
Area Middlesex
Zoning R8-3
Rooms
Family Room No
Kitchen 1
Interior
Cooling Central Air
Laundry Ensuite
Exterior
Exterior Feature Controlled Entry
Parking Features Other, Reserved/Assigned
Pool None
Community Features Public Transit
Amenities Available Gym, Party Room/Meeting Room, Visitor Parking
Roof Type Tar and Gravel
Exposure West
Total Parking Spaces 1
Building
Foundation Poured Concrete
Locker None
New Construction false
Others
Senior Community No
Security Features Security System,Smoke Detector
Pets Allowed Restricted
Read Less




