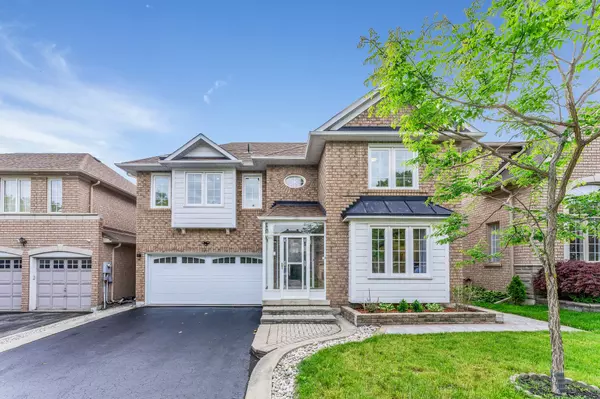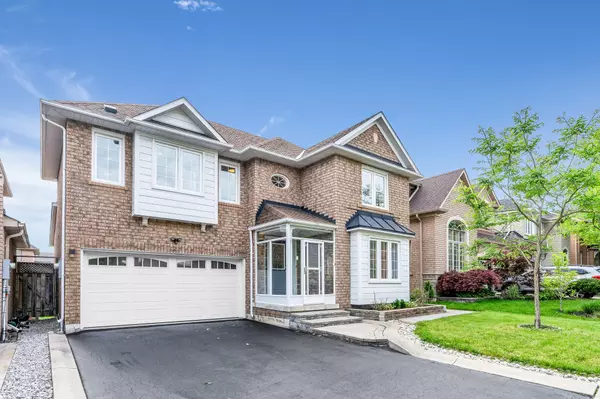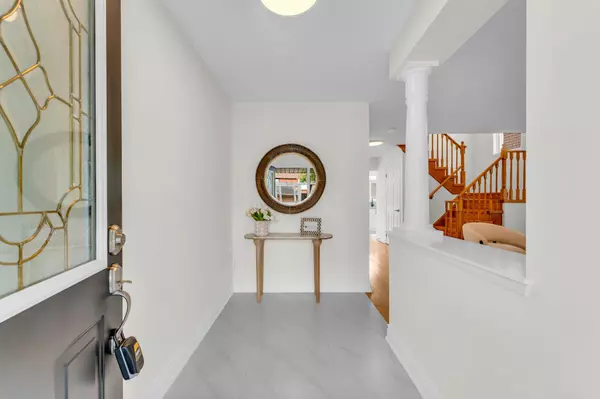For more information regarding the value of a property, please contact us for a free consultation.
12 Primrose Path CRES Markham, ON L3S 4A9
Want to know what your home might be worth? Contact us for a FREE valuation!

Our team is ready to help you sell your home for the highest possible price ASAP
Key Details
Sold Price $1,350,000
Property Type Single Family Home
Sub Type Detached
Listing Status Sold
Purchase Type For Sale
Subdivision Legacy
MLS Listing ID N8433744
Sold Date 08/16/24
Style 2-Storey
Bedrooms 5
Annual Tax Amount $4,619
Tax Year 2023
Property Sub-Type Detached
Property Description
Introducing the future of family living: an immaculate Sundial-built detached home in Markham's coveted Legacy Community. Envision a 4-car driveway, no sidewalk, and a stunning new interlock front porch and sideway. Step inside to a freshly painted, open-concept main floor with hardwood floors, abundant natural light, a main-floor bedroom/office, laundry, a NEW 2-piece bathroom, and a modern NEW kitchen with granite counters and brand NEW stainless steel appliances. The second floor boasts a grand bedroom with his & her closets, a brand NEW 5-piece ensuite, two spacious bedrooms, and a NEW 4-piece bathroom. The finished basement offers a 5th bedroom, a large rec room, and a 3-piece bathroom, perfect for in-laws. With quick highway access and efficient public transit, Legacy simplifies your commute and travel adventures. Dont miss out on this spectacular home - welcome to a new era of living.
Location
Province ON
County York
Community Legacy
Area York
Rooms
Family Room Yes
Basement Finished
Kitchen 1
Separate Den/Office 2
Interior
Interior Features None
Cooling Central Air
Fireplaces Number 1
Exterior
Parking Features Private
Garage Spaces 2.0
Pool None
Roof Type Shingles
Lot Frontage 43.64
Lot Depth 73.82
Total Parking Spaces 4
Building
Foundation Unknown
Read Less




