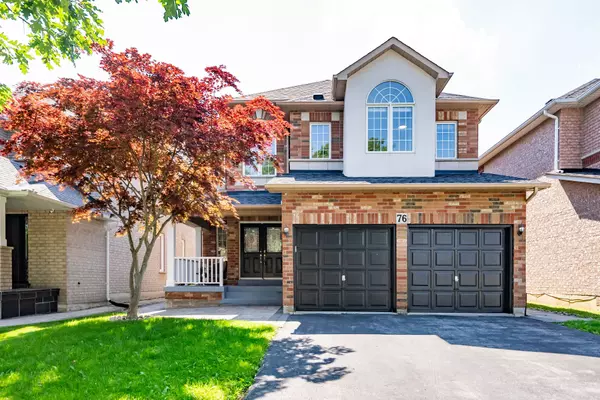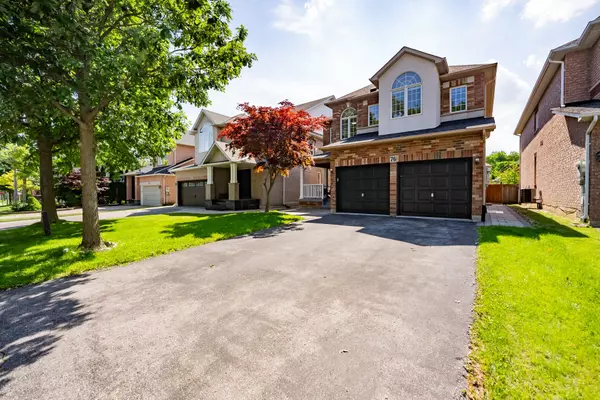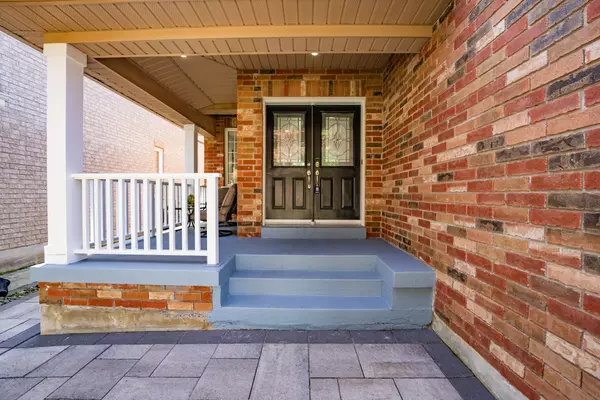For more information regarding the value of a property, please contact us for a free consultation.
76 Red Ash DR Markham, ON L3S 4L2
Want to know what your home might be worth? Contact us for a FREE valuation!

Our team is ready to help you sell your home for the highest possible price ASAP
Key Details
Sold Price $1,765,000
Property Type Single Family Home
Sub Type Detached
Listing Status Sold
Purchase Type For Sale
Subdivision Legacy
MLS Listing ID N8413630
Sold Date 09/16/24
Style 2-Storey
Bedrooms 6
Annual Tax Amount $6,295
Tax Year 2023
Property Sub-Type Detached
Property Description
Stunning Minto-built family home with separate entrance to finished basement suite! Nestled in the highly desirable Legacy community, this home boasts approximately 3,000 sqft of open-concept living space upstairs plus spacious 2-bedroom basement suite with secondary laundry room! Featuring a grand double door entry leading to the main floor with 9-foot ceilings, this home showcases gleaming maple hardwood floors throughout and an oak staircase with wrought iron spindles. The gourmet kitchen with island and stainless steel appliances has been newly renovated for a modern touch. Enjoy walk-outs from the breakfast area to a spacious deck and a fully fenced private yard, perfect for entertaining. Main floor laundry with direct access to the double garage, and a driveway with no sidewalk, providing parking for up to 6 cars. Located just minutes from the highway, golf courses, schools, and a national park, this freshly painted, move-in-ready home combines the best of urban amenities with suburban tranquility. Welcome Home!
Location
Province ON
County York
Community Legacy
Area York
Rooms
Family Room Yes
Basement Apartment, Separate Entrance
Kitchen 2
Separate Den/Office 2
Interior
Interior Features None
Cooling Central Air
Exterior
Parking Features Private Double
Garage Spaces 2.0
Pool None
Roof Type Asphalt Shingle
Lot Frontage 41.0
Lot Depth 126.0
Total Parking Spaces 6
Building
Foundation Concrete Block
Others
Senior Community Yes
Read Less




