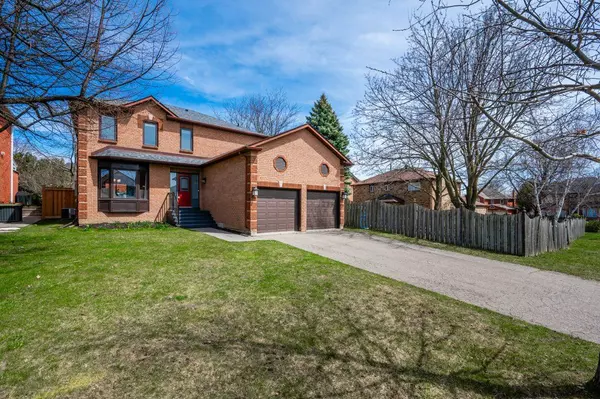For more information regarding the value of a property, please contact us for a free consultation.
29 Fernbrook CRES Brampton, ON L6Z 3P2
Want to know what your home might be worth? Contact us for a FREE valuation!

Our team is ready to help you sell your home for the highest possible price ASAP
Key Details
Sold Price $1,175,000
Property Type Single Family Home
Sub Type Detached
Listing Status Sold
Purchase Type For Sale
Approx. Sqft 2000-2500
Subdivision Snelgrove
MLS Listing ID W8443234
Sold Date 09/11/24
Style 2-Storey
Bedrooms 4
Annual Tax Amount $6,433
Tax Year 2023
Property Sub-Type Detached
Property Description
Straight out of a design magazine, this Stonegate stunner has undergone a jaw-dropping makeover from top to bottom. Stepping through the elegant front door flanked by impressive frosted glass side lites, you're immediately enveloped in effortless sophistication. The foyer, adorned with hand-scraped hickory hardwood floors and a double coat closet, offers a striking introduction to the home. To the left, the airy living room with a generous bay window invites natural light, while the dining room beckons with a seamless flow to the back patio. On the right, a multi-functional space awaits - a combination mudroom/laundry area with chic slate-look tile and floor-to-ceiling cabinetry, a dazzling 2-piece bath, and a secluded Malibu-inspired family room boasting a cozy fireplace with rustic mantel and a walkout to the backyard deck overlooking the sprawling pool-sized backyard. But wait, there's more! The redesigned custom kitchen on the main floor is a sun-drenched delight, featuring a spacious island topped with granite countertops, perfect for casual breakfasts, and outfitted with top-of-the-line stainless steel appliances. Say goodbye to dull cooking routines, this kitchen is a chef's dream! Ascend the stylish shaker-style hardwood staircase to discover the "piece de resistance", the luxurious primary bedroom complete with a spa-like ensuite featuring heated floors, a Restoration Hardware double vanity, and a massive custom walk-in shower adorned with herringbone marble tiles. The remaining three bedrooms, serviced by a sizable 4-piece bathroom, boasts ample space and style. With hickory hardwood floors throughout, an abundance of pot lights, and updates including a new roof (2022), furnace, & A/C (2022), Renewal by Anderson windows in the primary bedroom and kitchen (2020), as well as attic insulation upgrade (2022) & roughed-in central vac, . Prepare to be "WOW"d.
Location
Province ON
County Peel
Community Snelgrove
Area Peel
Zoning Residential
Rooms
Family Room Yes
Basement Full
Kitchen 1
Interior
Interior Features Auto Garage Door Remote, Carpet Free, Floor Drain, Storage, Upgraded Insulation, Water Heater
Cooling Central Air
Fireplaces Number 1
Fireplaces Type Family Room, Wood
Exterior
Parking Features Private Double
Garage Spaces 2.0
Pool None
Roof Type Shingles
Lot Frontage 52.49
Lot Depth 125.3
Total Parking Spaces 6
Building
Foundation Concrete
Read Less




