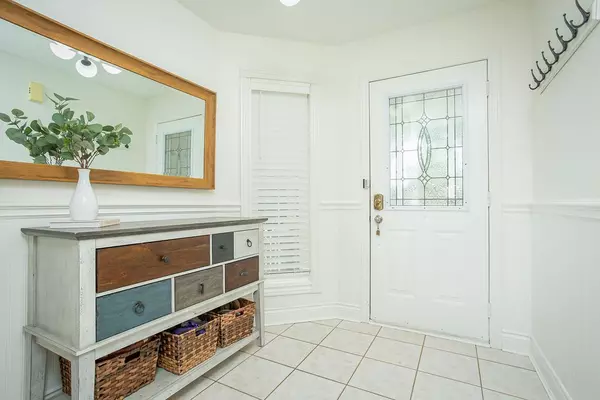For more information regarding the value of a property, please contact us for a free consultation.
1818 Hobson DR Burlington, ON L7L 6L7
Want to know what your home might be worth? Contact us for a FREE valuation!

Our team is ready to help you sell your home for the highest possible price ASAP
Key Details
Sold Price $1,015,000
Property Type Multi-Family
Sub Type Semi-Detached
Listing Status Sold
Purchase Type For Sale
Approx. Sqft 1500-2000
Subdivision Uptown
MLS Listing ID W9010709
Sold Date 08/08/24
Style 2-Storey
Bedrooms 3
Annual Tax Amount $4,223
Tax Year 2024
Property Sub-Type Semi-Detached
Property Description
Your wait is over! This beautiful turn-key semi-detached home is perfect for first-time buyers or those looking to move up into something larger as it has been freshly painted and includes carefully chosen new light fixtures. Grow your family in this lovely friendly little neighbourhood surrounded by parks, schools, nature & retail. Walk straight from your backyard sanctuary w/ ample gardens and patio directly into the large Desjardines park with its incredible splash pad. Great for kids and the heat wave we have been experiencing! This home has beautiful oak hardwood throughout, a large primary w/ensuite, 2 extra bedrooms which can be used as an office and a fully finished basement. Windows / AC / Furnace (High Eff) and Tankless Water heater are all 5.5yrs old. Come by and make the best decision you've ever made! Offers anytime
Location
Province ON
County Halton
Community Uptown
Area Halton
Zoning Residential
Rooms
Family Room Yes
Basement Full, Finished
Kitchen 1
Interior
Interior Features Auto Garage Door Remote, Central Vacuum, Sump Pump, Water Heater Owned
Cooling Central Air
Fireplaces Number 1
Fireplaces Type Natural Gas
Exterior
Exterior Feature Patio
Parking Features Private
Garage Spaces 1.0
Pool None
Roof Type Asphalt Shingle
Lot Frontage 22.5
Lot Depth 100.07
Total Parking Spaces 3
Building
Foundation Poured Concrete
Read Less




