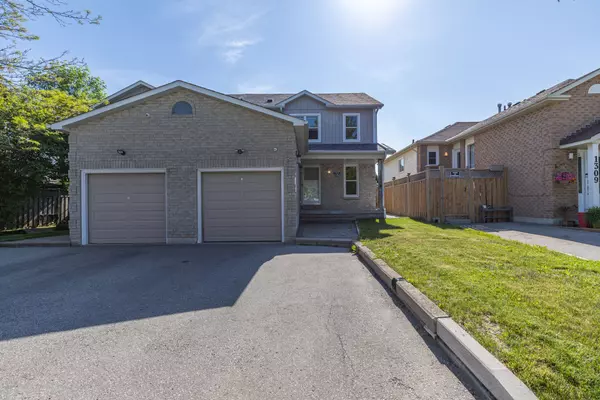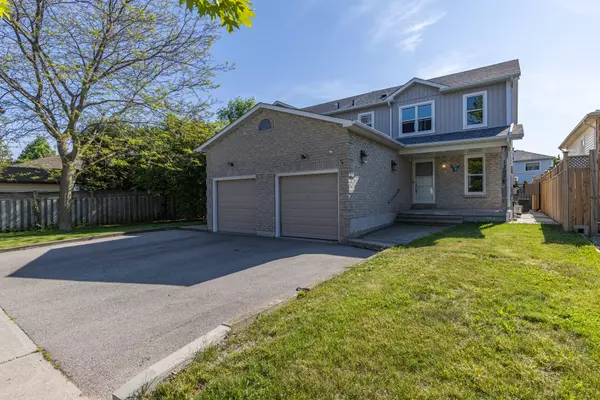For more information regarding the value of a property, please contact us for a free consultation.
1305 Charter CRES Oshawa, ON L1J 8K9
Want to know what your home might be worth? Contact us for a FREE valuation!

Our team is ready to help you sell your home for the highest possible price ASAP
Key Details
Sold Price $666,000
Property Type Multi-Family
Sub Type Semi-Detached
Listing Status Sold
Purchase Type For Sale
Subdivision Lakeview
MLS Listing ID E9014363
Sold Date 10/10/24
Style 2-Storey
Bedrooms 3
Annual Tax Amount $3,880
Tax Year 2023
Property Sub-Type Semi-Detached
Property Description
Location! Location! Location! Welcome to 1305 Charter Crescent - in a desirable family friendly neighbourhood in beautiful Oshawa! This home is located in a prime spot, just steps to Lake Ontario, gorgeous waterfront trails, and all amenities. It is also conveniently located near Hwy 401 and the go station for easy transportation! Inside you will love the tasteful renovations including new hardwood floors, a brand new eat - in kitchen w/ pot lights, S/S appliances, quartz countertops and a ceramic backsplash. It also has a 3 year old inground pool, making the backyard the perfect spot for entertaining family and friends! Upstairs there are 3 great sized bedrooms - the primary featuring its very own 2 piece ensuite! The shared 3 piece washroom has also been updated w/ a gorgeous stand up shower and luxurious bidet toilet ($$$)! The basement also has plenty of space - it is partially finished awaiting your new ideas! Book your tour today, before it's too late! And don't forget to check out the virtual tour link pasted below for a video walkthrough and additional photos!
Location
Province ON
County Durham
Community Lakeview
Area Durham
Rooms
Family Room No
Basement Full, Partially Finished
Kitchen 1
Interior
Interior Features Water Heater, Storage
Cooling Central Air
Exterior
Parking Features Private Double
Garage Spaces 1.0
Pool Inground
Roof Type Asphalt Shingle
Lot Frontage 27.36
Lot Depth 100.07
Total Parking Spaces 4
Building
Foundation Poured Concrete
Read Less




