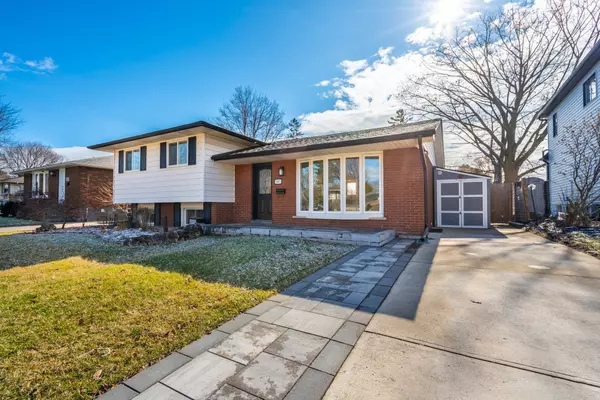For more information regarding the value of a property, please contact us for a free consultation.
587 Wilene DR Burlington, ON L7L 2B3
Want to know what your home might be worth? Contact us for a FREE valuation!

Our team is ready to help you sell your home for the highest possible price ASAP
Key Details
Sold Price $1,256,000
Property Type Single Family Home
Sub Type Detached
Listing Status Sold
Purchase Type For Sale
Approx. Sqft 1100-1500
Subdivision Shoreacres
MLS Listing ID W8314708
Sold Date 06/12/24
Style Sidesplit 3
Bedrooms 4
Annual Tax Amount $4,350
Tax Year 2023
Property Sub-Type Detached
Property Description
Welcome to your new slice of suburban paradise! This 3 bedroom, 2 bath house has been lovingly updated in 2020 for modern convenience. This home offers over 1500 sq ft of beautiful living space with smooth ceilings and beautiful pot lights throughout the house. The heart of the house is the Muskoka room with a beautiful floating electric fireplace. An enchanting retreat with an amazing view of the beautifully landscaped back yard. Walk out to a deck with a Gazebo, Relax in a hot tub with a gas hook up for your BBQ and fire tabletop all in the privacy of our 55 x 100 lot. There is a practical workshop on the property with electrical supply and a shed for additional storage. There is also a motorbike enthusiasts shelter. In the main bath, you will be spoiled for choice with marble floors and granite countertop. The soaker tub has a marble surround as well. All of the appliances have been updated in 2020 to ensure modern convenience. Its easy to walk to the supermarket, to the high school, to the park, to the bus stop and even to Starbucks!
Location
Province ON
County Halton
Community Shoreacres
Area Halton
Zoning R3.2
Rooms
Family Room Yes
Basement Partially Finished, Full
Kitchen 1
Separate Den/Office 1
Interior
Interior Features Built-In Oven
Cooling Central Air
Fireplaces Number 1
Fireplaces Type Electric
Exterior
Parking Features Private
Pool None
Roof Type Asphalt Shingle
Lot Frontage 54.99
Lot Depth 100.0
Total Parking Spaces 2
Building
Foundation Concrete Block
Read Less




