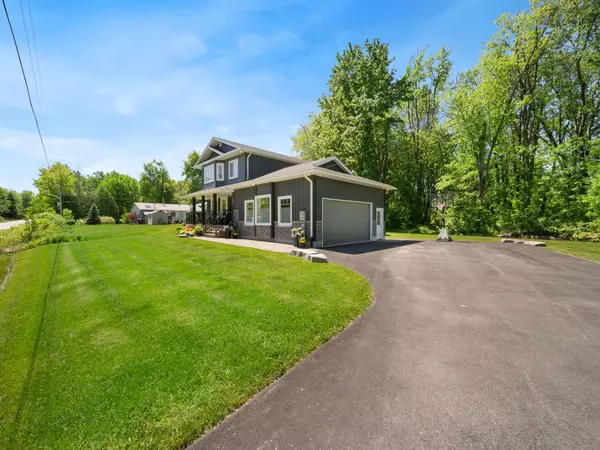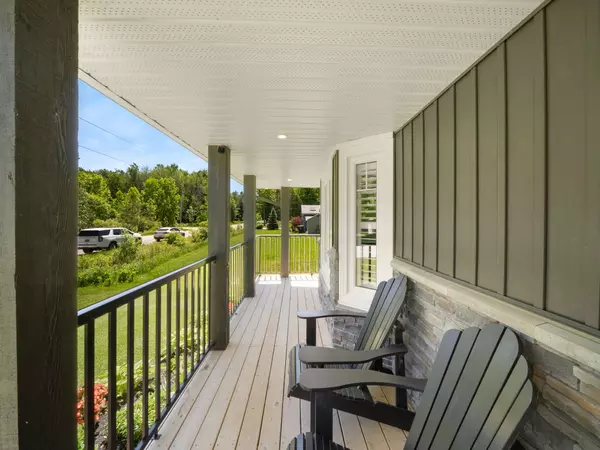For more information regarding the value of a property, please contact us for a free consultation.
3488 Timberline AVE Severn, ON L3V 6H3
Want to know what your home might be worth? Contact us for a FREE valuation!

Our team is ready to help you sell your home for the highest possible price ASAP
Key Details
Sold Price $959,000
Property Type Single Family Home
Sub Type Detached
Listing Status Sold
Purchase Type For Sale
Subdivision West Shore
MLS Listing ID S8405502
Sold Date 09/27/24
Style 2-Storey
Bedrooms 4
Annual Tax Amount $4,289
Tax Year 2024
Property Sub-Type Detached
Property Description
Nestled in front of a serene creek and forested area, this meticulously crafted residence offers a harmonious blend of quality craftsmanship and comfort. Boasting many upgrades, this home is a testament to a superb lifestyle. As you step onto the covered porch and into the front entrance, you're greeted by an aura of quality, with every detail thoughtfully curated. The main floor features a seamless open flow, perfect for both entertaining and relaxation. The heart of the home lies in its large open concept kitchen with large breakfast island. From intimate dinners to family gatherings, this space effortlessly caters to both. Ascend the oak staircase to discover spacious bedrooms, each offering ample space and abundant natural light. The primary suite is a retreat unto itself, complete with ensuite and walk-in closet. But the allure of this home extends beyond its impeccable interiors. Descend into the fully finished basement, a sanctuary of leisure and relaxation. Whether hosting movie nights or indulging in personal hobbies, this versatile space adapts to your every whim. A large and bright two and a half car garage allows for ample indoor parking or an additional entertaining space. With mature perennial gardens, this property allows ease of maintenance, or more opportunity for gardening enthusiasts. Embrace the beauty of nature, with the shimmering waters of Lake Couchiching just a short walk away.Enjoy leisurely strolls and the family-friendly neighborhood, exhilarating days on the water with the nearby boat launch, or picnics in the neighborhood parks. With its prime location and amenities, this home offers a lifestyle of recreation and convenience. Don'tmiss your chance
Location
Province ON
County Simcoe
Community West Shore
Area Simcoe
Rooms
Family Room Yes
Basement Full
Kitchen 1
Separate Den/Office 1
Interior
Interior Features Bar Fridge
Cooling Central Air
Exterior
Parking Features Private Double
Garage Spaces 2.0
Pool None
Roof Type Asphalt Shingle
Lot Frontage 83.0
Lot Depth 61.0
Total Parking Spaces 8
Building
Foundation Concrete
Others
ParcelsYN No
Read Less




