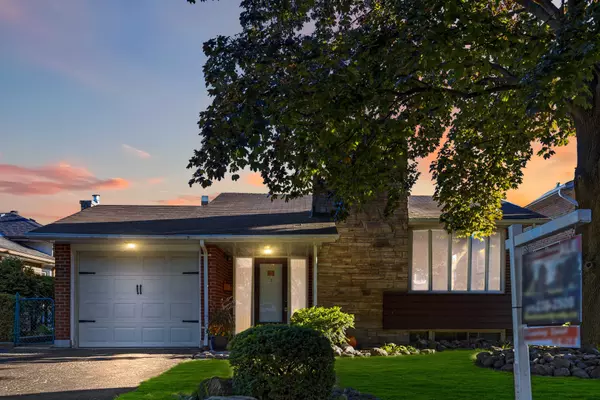For more information regarding the value of a property, please contact us for a free consultation.
3 Batterswood DR Toronto E05, ON M1T 1S2
Want to know what your home might be worth? Contact us for a FREE valuation!

Our team is ready to help you sell your home for the highest possible price ASAP
Key Details
Sold Price $1,125,000
Property Type Single Family Home
Sub Type Detached
Listing Status Sold
Purchase Type For Sale
Subdivision Tam O'Shanter-Sullivan
MLS Listing ID E9393313
Sold Date 11/20/24
Style Bungalow-Raised
Bedrooms 3
Annual Tax Amount $5,400
Tax Year 2024
Property Sub-Type Detached
Property Description
Discover endless possibilities with this charming raised bungalow located in the heart of Toronto! This unique property, with its first-time MLS appearance, presents a rare opportunity for the savvy buyer or investor. Offering a spacious three-bedroom, two-bathroom layout, this home is a true handyman special; a blank canvas waiting for your creative vision. Step inside and immediately appreciate the potential to renovate to taste, transforming this house into your dream home. With a generous 50' frontage, there's ample outdoor space to design an inviting curb appeal or possibly expand the current structure. One of the standout features of this property is the side exit leading to the yard, perfect for outdoor entertaining or a private escape. The finished basement includes a versatile wet bar, ideal for hosting gatherings or creating an additional living space. Nestled in a quiet, family-friendly neighborhood, this home is perfect for those seeking a peaceful, community-oriented environment while still being close to all the amenities Toronto has to offer. Don't miss this incredible opportunity to make your mark on a well-loved family home with endless potential!
Location
Province ON
County Toronto
Community Tam O'Shanter-Sullivan
Area Toronto
Zoning Residential
Rooms
Family Room No
Basement Finished
Kitchen 1
Interior
Interior Features Built-In Oven
Cooling Central Air
Exterior
Parking Features Private Double
Garage Spaces 1.0
Pool None
Roof Type Shingles
Lot Frontage 50.0
Lot Depth 110.0
Total Parking Spaces 5
Building
Foundation Concrete
Read Less




