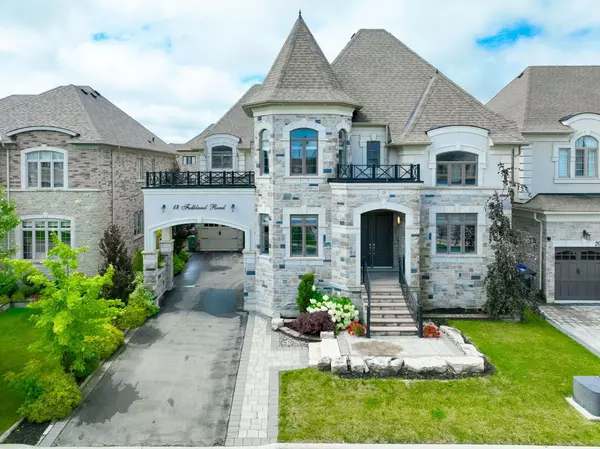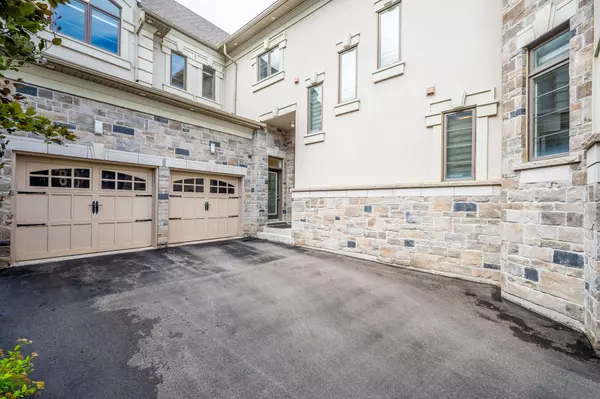For more information regarding the value of a property, please contact us for a free consultation.
18 Falkland RD Brampton, ON L6P 0A2
Want to know what your home might be worth? Contact us for a FREE valuation!

Our team is ready to help you sell your home for the highest possible price ASAP
Key Details
Sold Price $2,385,000
Property Type Single Family Home
Sub Type Detached
Listing Status Sold
Purchase Type For Sale
Approx. Sqft 5000 +
Subdivision Toronto Gore Rural Estate
MLS Listing ID W9384108
Sold Date 12/18/24
Style 2-Storey
Bedrooms 6
Annual Tax Amount $14,267
Tax Year 2023
Property Sub-Type Detached
Property Description
Welcome to your own urban castle of exquisite luxury! One of the most sought after models in the neighborhood, this home boasts 7216 sq ft of professionally finished living space. (5206 sf above grade and 2010 sf of a luxury professionally finished basement). This home features 7 washrooms, and 5 bedrooms, all approved by the City of Brampton permit plans. Gourmet main kitchen with oversized island, walk-in pantry, and servery area, lots of storage! Main ensuite is a grand sight to behold, complete with his and hers walk in closets, a warm fireplace, makeup table nook, 4K TV, and beautiful blackout blinds to ensure you maintain a perfect nights sleep. The laundry room is handy on the second level with close range to all 2nd floor bedrooms. The $200,000+ luxury finished basement comes complete with acoustically treated home theatre, full modern kitchen with new high end appliances, huge open area for a games room, another cozy bedroom, extra large storage areas, and 2 gorgeously finished washrooms. Only a 2 minute walk to Pte. Buckham Singh public school walking distance down the street! Beautifully covered concrete back porch. Benjamin Moore high end Aura Paint jobs throughout and much more!
Location
Province ON
County Peel
Community Toronto Gore Rural Estate
Area Peel
Rooms
Family Room Yes
Basement Finished, Separate Entrance
Kitchen 2
Separate Den/Office 2
Interior
Interior Features Storage
Cooling Central Air
Exterior
Parking Features Private Double
Garage Spaces 2.0
Pool None
Roof Type Asphalt Shingle
Lot Frontage 57.0
Lot Depth 115.0
Total Parking Spaces 10
Building
Foundation Poured Concrete
Others
Security Features Alarm System,Carbon Monoxide Detectors,Smoke Detector
Read Less




