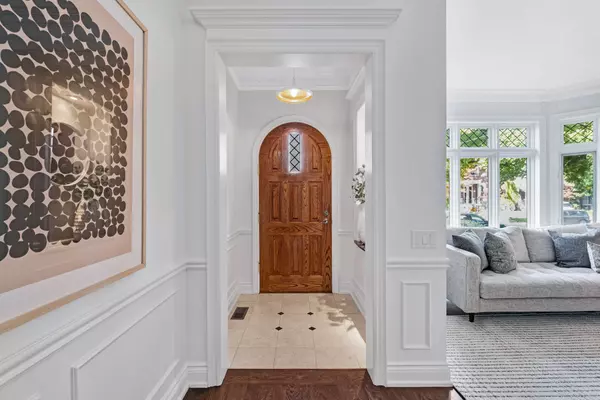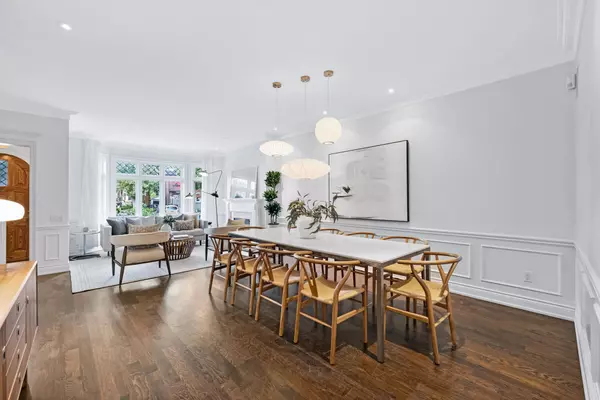For more information regarding the value of a property, please contact us for a free consultation.
31 Cameron CRES Toronto C11, ON M4G 1Z9
Want to know what your home might be worth? Contact us for a FREE valuation!

Our team is ready to help you sell your home for the highest possible price ASAP
Key Details
Sold Price $3,151,000
Property Type Single Family Home
Sub Type Detached
Listing Status Sold
Purchase Type For Sale
Approx. Sqft 2000-2500
Subdivision Leaside
MLS Listing ID C9409359
Sold Date 12/05/24
Style 2-Storey
Bedrooms 5
Annual Tax Amount $1,321,138
Tax Year 2024
Property Sub-Type Detached
Property Description
*Location* Location* Location* Welcome to this beautifully appointed 4+1 bedroom home on sought after Cameron Cres in the heart of South Leaside* Modern eat-in kitchen with large island and pantry opens to fabulous family room with gas fireplace, overlooking large private deck and backyard oasis perfect for entertaining and family fun* Convenient side door entrance flows into the mudroom area with plenty of storage and main floor powder room* Open concept living and dining rooms* Luxurious primary bedroom retreat boasts a 5-piece ensuite and walk-in closet* Basement offers a rec room, full washroom, bedroom, gym or office, laundry room, wine cellar, and amazing storage. Additional laundry option on the 2nd floor* Ideally located between Bessborough Public, St Anselm Catholic and Leaside High Schools* The ultimate in convenience with the best of welcoming neighbourhood warmth* Living on Cameron Cres is a special place to call home!
Location
Province ON
County Toronto
Community Leaside
Area Toronto
Rooms
Family Room Yes
Basement Finished, Separate Entrance
Kitchen 1
Separate Den/Office 1
Interior
Interior Features Other
Cooling Central Air
Exterior
Parking Features Private
Pool None
Roof Type Asphalt Shingle
Lot Frontage 28.0
Lot Depth 135.0
Total Parking Spaces 1
Building
Foundation Concrete Block
Read Less




