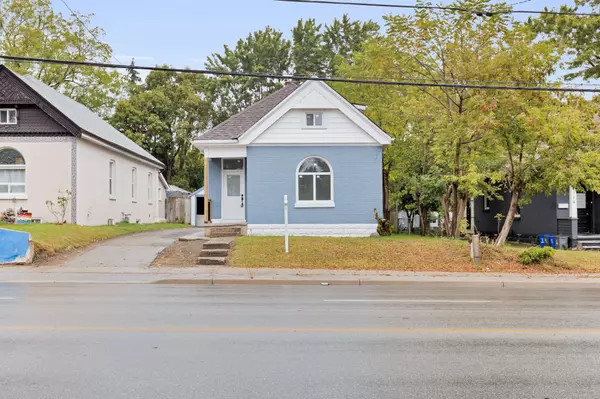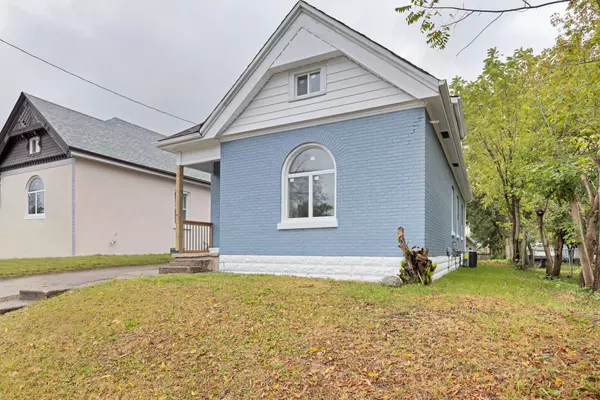For more information regarding the value of a property, please contact us for a free consultation.
1060 Florence ST London, ON N5W 2M8
Want to know what your home might be worth? Contact us for a FREE valuation!

Our team is ready to help you sell your home for the highest possible price ASAP
Key Details
Sold Price $430,000
Property Type Single Family Home
Sub Type Detached
Listing Status Sold
Purchase Type For Sale
Subdivision East M
MLS Listing ID X9366770
Sold Date 11/25/24
Style 2-Storey
Bedrooms 4
Annual Tax Amount $1,871
Tax Year 2023
Property Sub-Type Detached
Property Description
Welcome to 1060 Florence Street, a beautifully renovated 4-bedroom, 1-bathroom home in East London, offering the perfect blend of modern comfort and prime location. This fully updated property features brand-new flooring, fresh paint, and a stylishly remodeled kitchen with updated cabinetry, perfect for cooking enthusiasts or family gatherings. The bathroom has been thoughtfully renovated, providing a fresh, contemporary feel. Significant updates also include a new roof and air conditioner, ensuring comfort and peace of mind for years to come. The location is a standout feature, situated close to some of London's most vibrant attractions. You're just minutes away from the Western Fair District, home to year-round events, markets, and entertainment. Also The Factory, Canadas largest indoor adventure park, is within walking distance, making this home ideal for families or anyone looking to enjoy Londons growing cultural and recreational scene. Proximity to schools, parks, and public transit makes it a convenient choice for daily living as well. This move-in-ready home is perfect for first-time buyers or those looking to enjoy a turnkey experience in a thriving, rejuvenated neighborhood.
Location
Province ON
County Middlesex
Community East M
Area Middlesex
Rooms
Family Room Yes
Basement Unfinished
Kitchen 1
Interior
Interior Features Other
Cooling Central Air
Exterior
Parking Features Private
Garage Spaces 1.0
Pool None
Roof Type Asphalt Shingle
Lot Frontage 45.3
Lot Depth 167.94
Total Parking Spaces 4
Building
Foundation Concrete Block
Read Less




