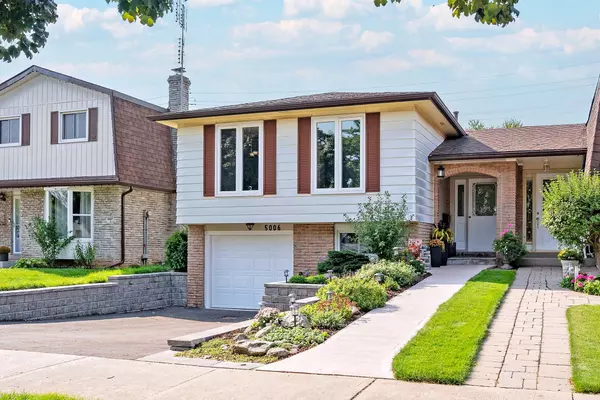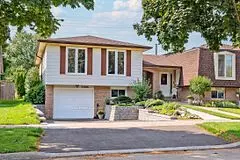For more information regarding the value of a property, please contact us for a free consultation.
5006 Brady AVE Burlington, ON L7L 3X6
Want to know what your home might be worth? Contact us for a FREE valuation!

Our team is ready to help you sell your home for the highest possible price ASAP
Key Details
Sold Price $930,000
Property Type Multi-Family
Sub Type Semi-Detached
Listing Status Sold
Purchase Type For Sale
Approx. Sqft 1100-1500
Subdivision Appleby
MLS Listing ID W9383491
Sold Date 01/28/25
Style Bungalow
Bedrooms 4
Annual Tax Amount $3,856
Tax Year 2024
Property Sub-Type Semi-Detached
Property Description
Beautifully maintained raised bungalow in a family-friendly Pinedale neighbourhood in Southeast Burlington. Prime location, short walk to trails, parks, Appleby GO, schools, shopping, & dining. With its inviting curb appeal, this home features an updated driveway, newly done front walkway, beautifully landscaped front yard & welcoming covered porch. Main floor boasts large foyer, open-concept living& dining area, & eat-in kitchen w/ newer appliances & plenty of cupboard space. Layout is completed by 3 generously sized bedrooms & updated 4pc bathroom. Fully finished lower level offers large rec room w/ cozy FP, 4th bedroom, 3pc bathroom, laundry/utility room & convenient inside access to the garage. The home has seen recent updates such as a furnace & A/C (installed 2 years ago), windows (replaced 8 years ago), & recently updated flooring in the 2nd, & 3rd bedroom & basement. Backyard is perfect for outdoor entertaining, family gatherings, or simply relaxing in the fresh air.
Location
Province ON
County Halton
Community Appleby
Area Halton
Zoning Residential
Rooms
Family Room Yes
Basement Full, Finished
Kitchen 1
Separate Den/Office 1
Interior
Interior Features Water Heater
Cooling Central Air
Exterior
Parking Features Private
Garage Spaces 1.0
Pool None
Roof Type Asphalt Shingle
Lot Frontage 32.89
Lot Depth 114.0
Total Parking Spaces 2
Building
Foundation Poured Concrete
Read Less




