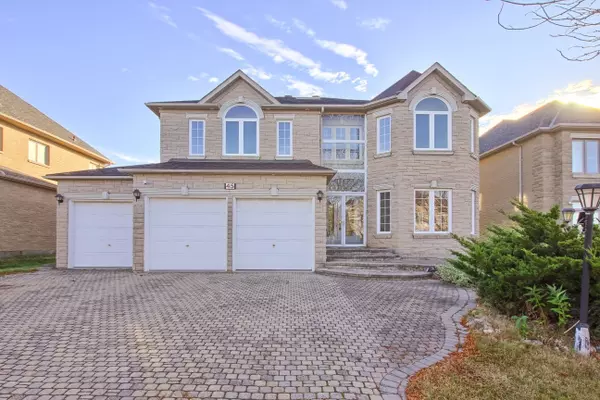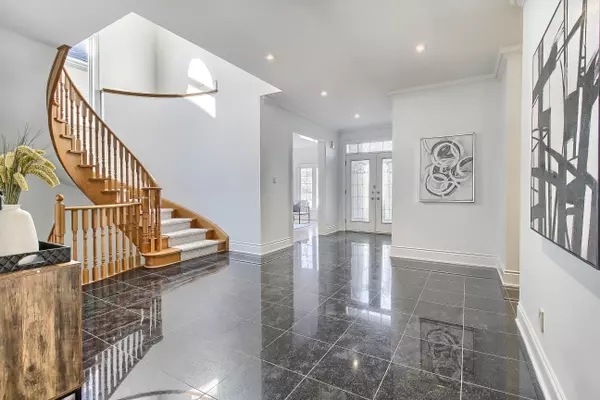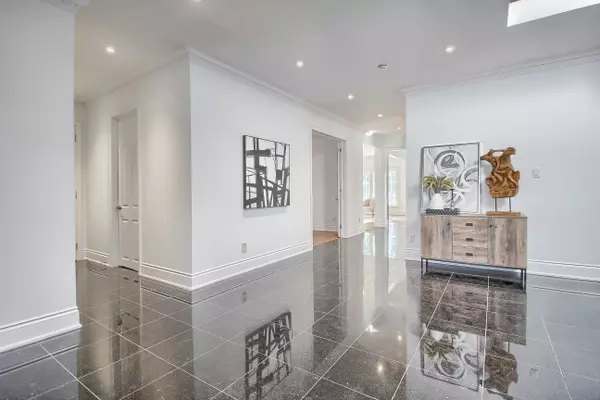For more information regarding the value of a property, please contact us for a free consultation.
45 Frybrook CRES Richmond Hill, ON L4B 4B9
Want to know what your home might be worth? Contact us for a FREE valuation!

Our team is ready to help you sell your home for the highest possible price ASAP
Key Details
Sold Price $3,060,000
Property Type Single Family Home
Sub Type Detached
Listing Status Sold
Purchase Type For Sale
Approx. Sqft 3500-5000
Subdivision Bayview Hill
MLS Listing ID N8403444
Sold Date 12/18/24
Style 2-Storey
Bedrooms 6
Annual Tax Amount $15,385
Tax Year 2023
Property Sub-Type Detached
Property Description
4210 Sq/Ft Above ground Beauty in Prestigious Enclave Of Bayview Hill with 3 Car Garage! True entertainers home offering 4 + 2 Bedrooms, 7 Washrooms. Custom Built Home With Granite Entrance & Leading To Kitchen. Gourmet Kitchen With Granite Countertops, Built-In S.S. Appliances, Gorgeous Hardwood Floors, French Doors, Crown Moulding & Pot Lights Throughout, Library Room, 2 Skylights, Multiple Fireplaces. Custom Built Sunroom from the kitchen. Primary Bedroom Retreat With 5 Piece Ensuite, His/Her Closets. Renovated Bathrooms. Fully Finished Open Concept Basement With Wet Bar, Sauna, Cinema Room & more! Highly Ranked Bayview S.S. Zone. Minutes To Hwys 404/407, Supermarket, Community Centre, Restaurants & All Other Amenities. With its large living spaces, gourmet kitchen, multiple fireplaces, and entertainment-focused basement, this home is perfect for hosting gatherings. The 4+2 bedroom configuration and multiple washrooms provide ample space for a large family. Perfect for those looking for a high-end residence in a desirable community. Offering over 6000 sq/ft of luxurious living space.
Location
Province ON
County York
Community Bayview Hill
Area York
Rooms
Family Room Yes
Basement Finished
Kitchen 1
Separate Den/Office 2
Interior
Interior Features Water Heater, Sauna, Auto Garage Door Remote
Cooling Central Air
Exterior
Parking Features Private
Garage Spaces 3.0
Pool None
Roof Type Asphalt Shingle
Lot Frontage 59.06
Lot Depth 147.64
Total Parking Spaces 7
Building
Foundation Concrete
Others
Senior Community Yes
Read Less




