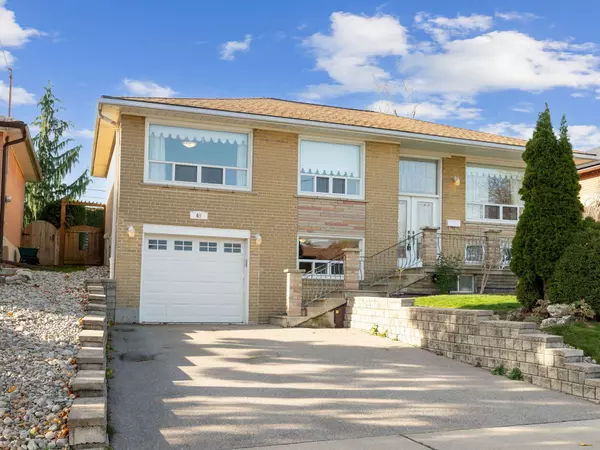For more information regarding the value of a property, please contact us for a free consultation.
48 Bankfield DR Toronto W10, ON M9V 2P8
Want to know what your home might be worth? Contact us for a FREE valuation!

Our team is ready to help you sell your home for the highest possible price ASAP
Key Details
Sold Price $980,000
Property Type Single Family Home
Sub Type Detached
Listing Status Sold
Purchase Type For Sale
Subdivision Thistletown-Beaumonde Heights
MLS Listing ID W11430721
Sold Date 01/30/25
Style Bungalow
Bedrooms 4
Annual Tax Amount $3,733
Tax Year 2024
Property Sub-Type Detached
Property Description
Welcome to 48 Bankfield Drive. Nestled in a quiet neighbourhood steps from the Humber River, this cozy and well maintained bungalow is the perfect place to call home! The living room and dining room combine to create a bright and airy space with large windows allowing for plenty of natural light. Beautiful hardwood floors are found throughout the main floor including all 3 bedrooms. The kitchen features a walkout to the backyard making grilling or entertaining on the patio extra easy. A 3 piece washroom completes this level. Moving into the fully finished basement, you'll find a comfy family room with a fireplace, perfect for relaxing after a long day. A large laundry room and additional 3 pcs washroom provide extra versatility. Whether you're looking for a space to create a home office, entertainment area, or additional living space, this basement offers endless possibilities. The attached extended garage provides direct access to the home adding convenience and security. Outside you'll find a beautifully landscaped front and backyard, which includes a shed for extra storage. Ideally located near shopping, schools, parks and public transit.
Location
Province ON
County Toronto
Community Thistletown-Beaumonde Heights
Area Toronto
Rooms
Family Room Yes
Basement Finished, Separate Entrance
Kitchen 1
Separate Den/Office 1
Interior
Interior Features None
Cooling Central Air
Exterior
Parking Features Private
Garage Spaces 1.0
Pool None
Roof Type Shingles
Lot Frontage 50.0
Lot Depth 110.0
Total Parking Spaces 3
Building
Foundation Unknown
Read Less




