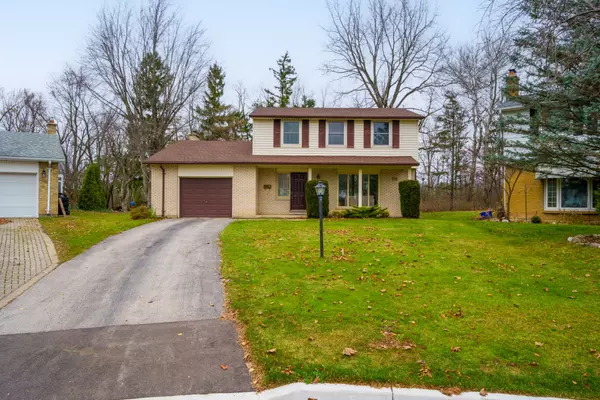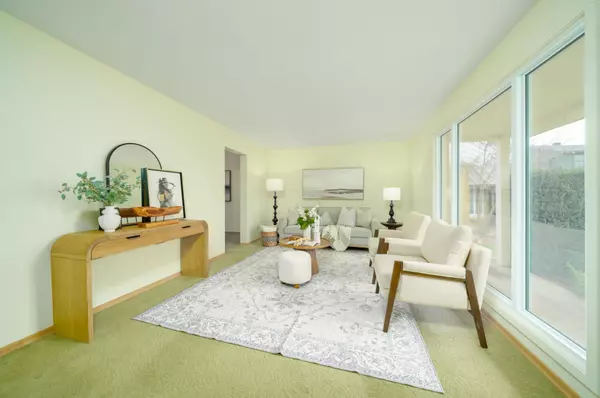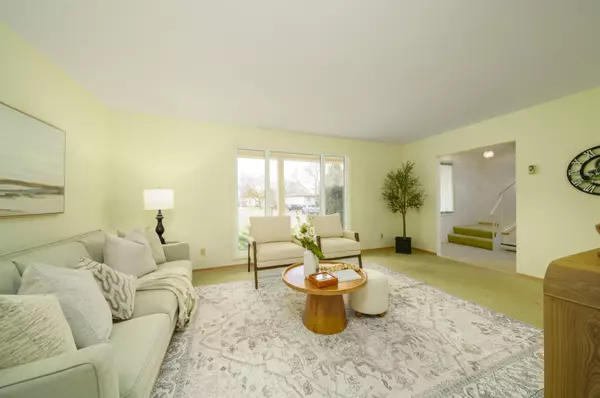For more information regarding the value of a property, please contact us for a free consultation.
1085 Prince Philip CT London, ON N6H 4H1
Want to know what your home might be worth? Contact us for a FREE valuation!

Our team is ready to help you sell your home for the highest possible price ASAP
Key Details
Sold Price $650,000
Property Type Single Family Home
Sub Type Detached
Listing Status Sold
Purchase Type For Sale
Approx. Sqft 1500-2000
Subdivision North M
MLS Listing ID X10874822
Sold Date 12/13/24
Style 2-Storey
Bedrooms 4
Annual Tax Amount $4,122
Tax Year 2024
Property Sub-Type Detached
Property Description
Original owner! Fabulous Oakridge home located on a huge, private, treed lot on a quiet cul de sac. Meticulously cared for and maintained over the years this lovely home is just waiting for new owners. The spacious main floor offers large living and dining rooms, an eat in kitchen, a two piece bath and a large family room with a fireplace with a walk out to the huge, private treed ravine lot. The second level boasts four bedrooms and a four piece bath. Lots of original hardwood throughout the home which is in excellent condition and most windows have been updated. This home has radiant In-floor heating throughout, an efficient, clean and environmentally friendly heating option. Very economical, no maintenance, no noise and allows for uniform heating throughout the home. Currently utilities are budgeted at $301/month! Attached oversized garage with inside entry and huge unspoiled basement just waiting for your renovating ideas! This is a very special home in a popular London location, close to excellent schools, transit, shopping, golf courses and parks. Fireplace has not been used in years, likely not in working condition and not warrantied by the seller.
Location
Province ON
County Middlesex
Community North M
Area Middlesex
Zoning R1-9
Rooms
Family Room Yes
Basement Unfinished
Kitchen 1
Interior
Interior Features Water Heater
Cooling None
Fireplaces Number 1
Fireplaces Type Family Room
Exterior
Parking Features Inside Entry, Private
Garage Spaces 1.5
Pool None
View Trees/Woods
Roof Type Shingles
Lot Frontage 40.0
Lot Depth 155.0
Total Parking Spaces 4
Building
Foundation Poured Concrete
Read Less




