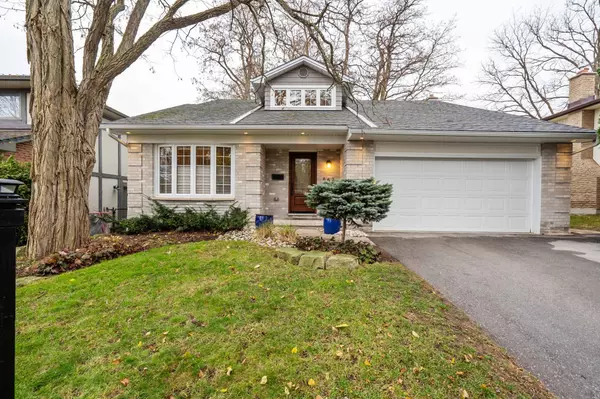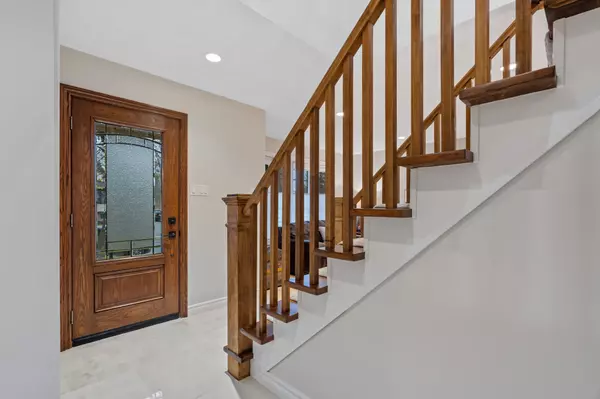For more information regarding the value of a property, please contact us for a free consultation.
562 Grand View AVE London, ON N6K 3G5
Want to know what your home might be worth? Contact us for a FREE valuation!

Our team is ready to help you sell your home for the highest possible price ASAP
Key Details
Sold Price $965,000
Property Type Single Family Home
Sub Type Detached
Listing Status Sold
Purchase Type For Sale
Approx. Sqft 2000-2500
Subdivision South K
MLS Listing ID X11825264
Sold Date 01/30/25
Style 2-Storey
Bedrooms 4
Annual Tax Amount $4,798
Tax Year 2024
Property Sub-Type Detached
Property Description
Start the new year living your best life in beautiful Byron! This family home has been loved, impeccably maintained and completely renovated. A very rare find for the area, this family home has the best of both worlds; a stunning modern layout and design, coupled with the mature trees you won't find in newer developments. Step through the front door and dream of the family photos you could take on the gorgeous L-shaped staircase. You will instantly take notice of the high end finishes, fixtures, surfaces and appliances. The large 2ft x 2ft ceramic tiles in the foyer seamlessly transition to the wide plank hardwood maple floors. The main floor living room is full of natural light streaming through the bay window. Here you'll enter the heart of this home, it's stunning open concept kitchen complete with dining area, quartz countertops, acrylic waterfall island, herringbone tile backsplash and oversized patio doors that walk out to your two-tiered deck. All brand new stainless steel appliances. Perfect for entertaining family and friends. Conveniently adjacent to the kitchen is a 2 piece bathroom, across from a mudroom which leads to the 2 car garage. Get cozy on a chilly winter night in the main floor family room. The exposed beams, hardwood floors and brick fireplace with gas insert are your own personal chalet after a day at the slopes on Boler Mountain, which is just steps away. The upstairs contains two spacious secondary bedrooms and a sprawling primary bedroom, complete with large walk-in closet, hardwood floors and ceiling fan. The luxurious ensuite has a tiled shower as well as freestanding soaker tub, perfect for unwinding after a long day. Two additional bedrooms are served by a second, 5-piece bathroom with double sink. Conveniently located close to the bedrooms is the second floor laundry room. The lower level is perfect for an office, gym or rec room and has a walk out to the backyard. Beautifully landscaped and designed, come see this special home today.
Location
Province ON
County Middlesex
Community South K
Area Middlesex
Zoning R1-6
Rooms
Family Room Yes
Basement Finished, Walk-Out
Kitchen 1
Separate Den/Office 1
Interior
Interior Features Auto Garage Door Remote, Central Vacuum, In-Law Capability, Storage, Water Heater, Water Meter, Workbench
Cooling Central Air
Fireplaces Number 1
Fireplaces Type Family Room, Fireplace Insert, Natural Gas
Exterior
Exterior Feature Canopy, Deck, Landscaped, Lawn Sprinkler System, Lighting, Patio, Privacy, Year Round Living
Parking Features Private Double
Garage Spaces 2.0
Pool None
Roof Type Fibreglass Shingle
Lot Frontage 52.0
Lot Depth 105.0
Total Parking Spaces 4
Building
Foundation Poured Concrete
Others
Security Features Carbon Monoxide Detectors,Smoke Detector
Read Less




