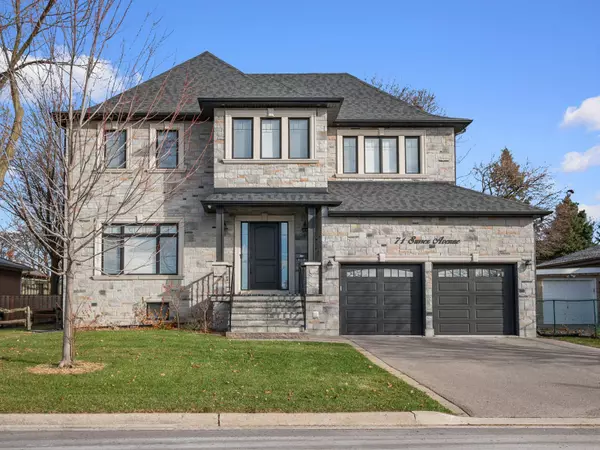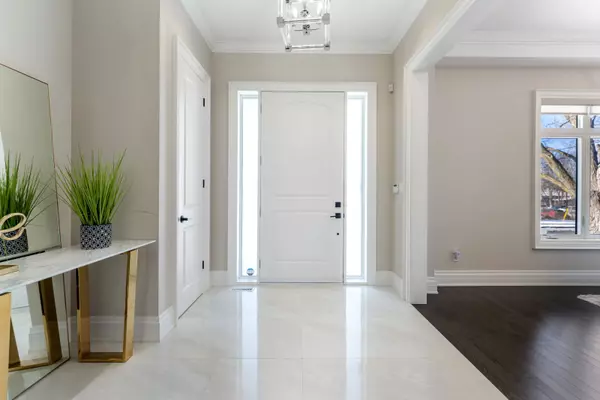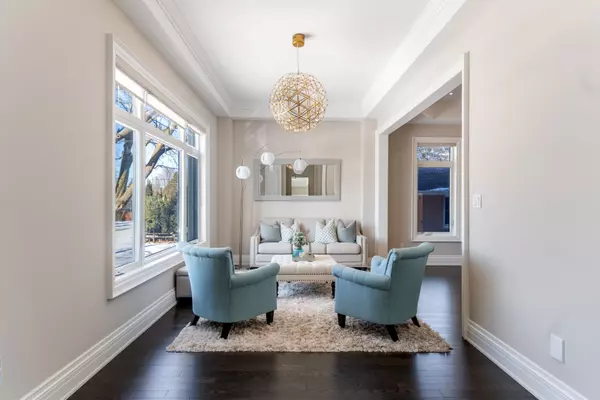For more information regarding the value of a property, please contact us for a free consultation.
71 Sussex AVE York, ON L4C 2E8
Want to know what your home might be worth? Contact us for a FREE valuation!

Our team is ready to help you sell your home for the highest possible price ASAP
Key Details
Sold Price $2,125,000
Property Type Single Family Home
Sub Type Detached
Listing Status Sold
Purchase Type For Sale
Approx. Sqft 3000-3500
Municipality Richmond Hill
MLS Listing ID N11937101
Sold Date 01/31/25
Style 2-Storey
Bedrooms 5
Annual Tax Amount $10,707
Tax Year 2024
Property Description
Truly one-of-a-kind, custom-built 4+1-beds, 5-baths detached home in Richmond Hill. Nestled on a premium 59 ft frontage lot, this stunning property offers over 3100 sq ft of luxurious living space. The open-concept design features high ceilings, gleaming hardwood and porcelain floors, and an abundance of natural light throughout. The modern kitchen boasts quartz stone countertops and a spacious family eat-in area, seamlessly connecting to a large backyard through a walkout from the family room. Each of the four bedrooms has its own ensuite bathroom for ultimate convenience and privacy. The finished basement, complete with laminate flooring, adds even more living space, including an extra room and a newly added washroom. Additional highlights include a cozy fireplace, pot lights, and direct access from the main floor laundry room to the garage. This home is truly a masterpiece, combining elegance, functionality, and modern living in a sought-after location. Located nearby local amenities such as Richmond Hill GO Station (2 min drive or 9 min walk), Walter Scott Public School, Sussex Park, Crosby Park, Town Park, Unity Park, Bayview Secondary School, Heron Pond, Mackenzie Health Richmond Hill Hospital and so much more!
Location
Province ON
County York
Community Crosby
Area York
Region Crosby
City Region Crosby
Rooms
Family Room Yes
Basement Finished
Kitchen 1
Separate Den/Office 1
Interior
Interior Features Auto Garage Door Remote, Built-In Oven, Carpet Free, Water Heater
Cooling Central Air
Fireplaces Number 1
Fireplaces Type Family Room
Exterior
Exterior Feature Paved Yard, Porch Enclosed
Parking Features Private Double
Garage Spaces 4.0
Pool None
View City
Roof Type Asphalt Shingle
Lot Frontage 59.97
Lot Depth 112.2
Total Parking Spaces 4
Building
Foundation Poured Concrete
Others
Security Features Alarm System,Security System
Read Less




