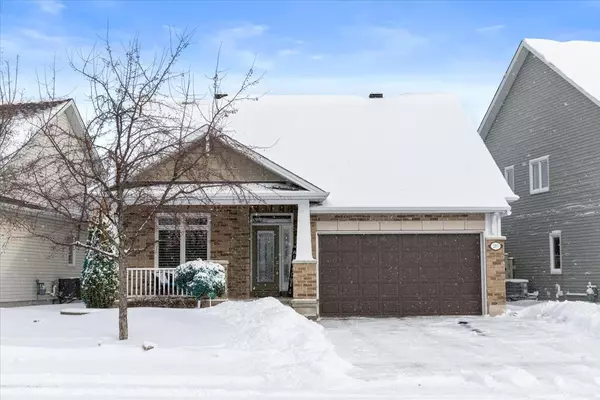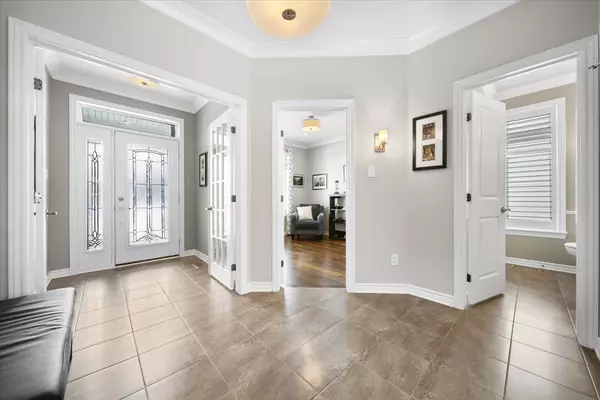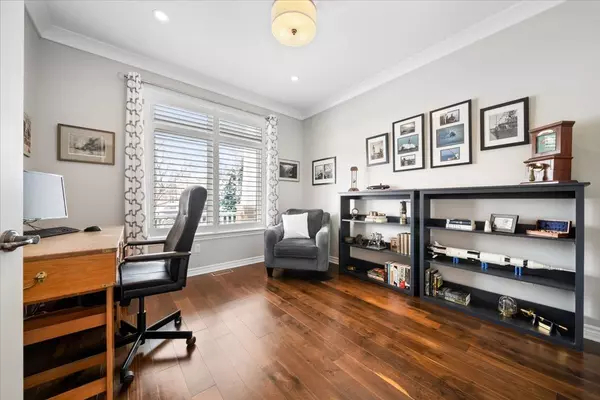For more information regarding the value of a property, please contact us for a free consultation.
285 Chinian ST Ottawa, ON K4A 0W7
Want to know what your home might be worth? Contact us for a FREE valuation!

Our team is ready to help you sell your home for the highest possible price ASAP
Key Details
Sold Price $875,000
Property Type Single Family Home
Sub Type Detached
Listing Status Sold
Purchase Type For Sale
Municipality Orleans - Cumberland and Area
MLS Listing ID X11947966
Sold Date 02/02/25
Style Bungalow
Bedrooms 3
Annual Tax Amount $6,111
Tax Year 2024
Property Description
Change of direction: Offer presentation at 6:00 pm Saturday, February 1st, 2025; discover the perfect bungalow in the heart of Orleans! The Tamarack Quail Model. This home offers incredible curb appeal with a charming front verandah, interlock walkway, and double driveway. Step inside to find an inviting entrance with tile floors that flow into beautiful hardwood throughout the main level. The front flex room provides a versatile space, perfect for a home office or guest bedroom. The chefs kitchen is a true showstopper, featuring a center island breakfast bar, induction cooktop, built-in convection oven, stainless steel fridge, quartz countertops, and custom cabinetry. The open-concept living at its best. Vaulted ceilings in the living room with gas fireplace. The dining area is ideal for entertaining, Main living space is complete with crown moulding, large windows, and neutrally painted throughout. Custom louvred blinds add a modern touch.The spacious primary bedroom offers a walk-in closet and luxurious ensuite. At the same time, the main floor also includes an additional bathroom, a convenient laundry room, and inside access to the double-car garage. The finished basement adds even more living space with a large recreation room with a gas fireplace, an additional bedroom, and a full bathroom, along with massive storage space to keep everything organized. The backyard is fully fenced is low-maintenance, which makes it perfect for relaxing in privacy.Located within walking distance of parks, shops, restaurants, transit, and the Montfort Orleans Health Hub, this home combines comfort, style, and convenience.
Location
Province ON
County Ottawa
Community 1117 - Avalon West
Area Ottawa
Region 1117 - Avalon West
City Region 1117 - Avalon West
Rooms
Family Room No
Basement Finished
Kitchen 1
Separate Den/Office 1
Interior
Interior Features Auto Garage Door Remote, Primary Bedroom - Main Floor
Cooling Central Air
Fireplaces Number 2
Fireplaces Type Natural Gas
Exterior
Exterior Feature Patio
Parking Features Private Double
Garage Spaces 6.0
Pool None
Roof Type Asphalt Shingle
Lot Frontage 63.09
Lot Depth 104.27
Total Parking Spaces 6
Building
Foundation Poured Concrete
Read Less




