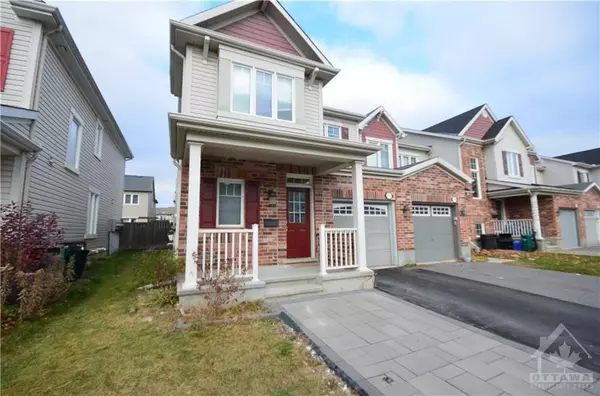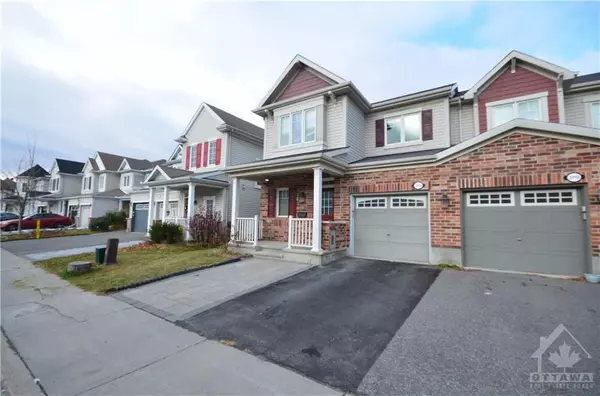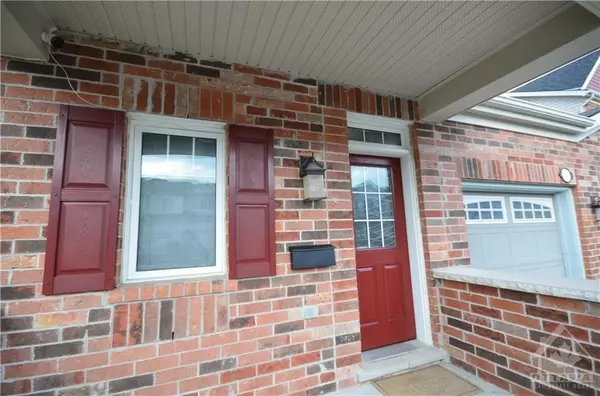For more information regarding the value of a property, please contact us for a free consultation.
3121 BURRITTS RAPIDS PL Ottawa, ON K2J 0S8
Want to know what your home might be worth? Contact us for a FREE valuation!

Our team is ready to help you sell your home for the highest possible price ASAP
Key Details
Sold Price $620,000
Property Type Townhouse
Sub Type Att/Row/Townhouse
Listing Status Sold
Purchase Type For Sale
Municipality Barrhaven
MLS Listing ID X10484740
Sold Date 02/02/25
Style 2-Storey
Bedrooms 3
Annual Tax Amount $3,770
Tax Year 2024
Property Description
Don't miss this elegant 3-bed, 4-bath end-unit townhome in the highly desirable Half Moon Bay. This home strikes the perfect balance of style and practicality. Main level features hardwood floors with a cozy gas fireplace in the living room that adds a warm, inviting ambiance. The open-concept layout makes this space the heart of the home, while the kitchen boasts of ample cabinetry and stainless-steel appliances. This upper-level home features 3 spacious bed rms, Primary bed rm has an en-suite bath and a walk-in closet. 2 other bed rms share a generously sized washroom, while the laundry area is thoughtfully designed for comfort and convenience. The fully finished basement includes a 3-piece bath, an ideal space for family recreation / entertaining. Enjoy the summer months beneath a gazebo, set on interlocking stone in a fully fenced backyard. Conveniently located near Minto Complex, Market Place Mall, with easy access to groceries, restaurants and all other essential services., Flooring: Tile, Flooring: Hardwood, Flooring: Carpet Wall To Wall
Location
Province ON
County Ottawa
Community 7711 - Barrhaven - Half Moon Bay
Area Ottawa
Zoning Res
Region 7711 - Barrhaven - Half Moon Bay
City Region 7711 - Barrhaven - Half Moon Bay
Rooms
Family Room Yes
Basement Full, Finished
Kitchen 1
Interior
Interior Features Water Heater Owned
Cooling Central Air
Fireplaces Type Natural Gas
Exterior
Parking Features Unknown
Garage Spaces 3.0
Pool None
Roof Type Unknown
Lot Frontage 28.14
Lot Depth 81.94
Total Parking Spaces 3
Building
Foundation Concrete
Others
Security Features Unknown
Pets Allowed Unknown
Read Less




