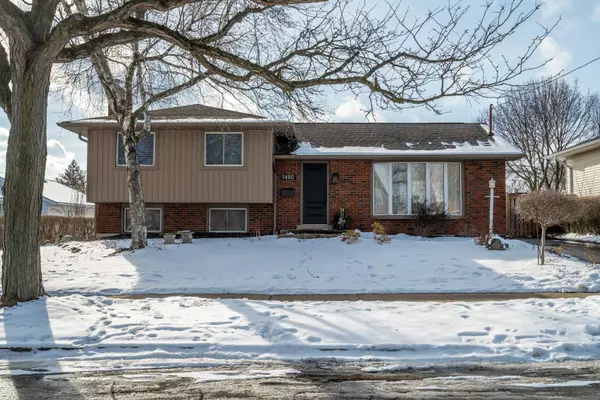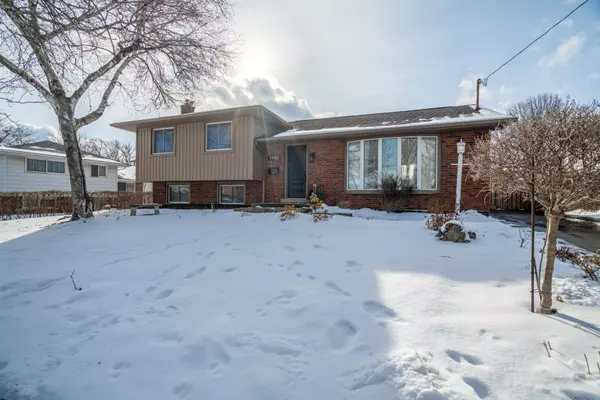For more information regarding the value of a property, please contact us for a free consultation.
1480 Barker AVE Burlington, ON L7P 2R4
Want to know what your home might be worth? Contact us for a FREE valuation!

Our team is ready to help you sell your home for the highest possible price ASAP
Key Details
Sold Price $1,190,000
Property Type Single Family Home
Sub Type Detached
Listing Status Sold
Purchase Type For Sale
Approx. Sqft 1100-1500
Subdivision Mountainside
MLS Listing ID W11955216
Sold Date 02/11/25
Style Sidesplit 4
Bedrooms 4
Annual Tax Amount $4,921
Tax Year 2024
Property Sub-Type Detached
Property Description
Welcome to this meticulously maintained, turn-key home on a quiet street with a generous 61' x 123' lot. This property features 4 spacious bedrooms, 2 full bathrooms, and a beautifully landscaped, fully fenced backyard with an in-ground pool, grass area, and raised deck perfect for families or entertaining. Inside, you'll find a fully renovated interior featuring brand-new flooring throughout, stainless steel appliances, and a stunning second-floor bathroom completed this year. Additional highlights include fresh paint, new interior doors, two garden sheds for extra storage, and enhanced curb appeal with a new front door with a touch pad lock. The lower level includes a spacious family room with a cozy fireplace, walkout access to the backyard, plus a basement with a separate laundry room and tub hookup, a home gym, and ample storage space. Nestled in a highly sought-after, family-friendly location, this home is just steps away from schools, shops, restaurants, patios, and amenities along Guelph Line.
Location
Province ON
County Halton
Community Mountainside
Area Halton
Rooms
Family Room Yes
Basement Finished, Full
Kitchen 1
Separate Den/Office 1
Interior
Interior Features Other
Cooling Central Air
Fireplaces Number 1
Fireplaces Type Family Room
Exterior
Parking Features Private
Pool Inground
Roof Type Shingles
Lot Frontage 61.0
Lot Depth 123.0
Total Parking Spaces 3
Building
Foundation Concrete
Read Less




