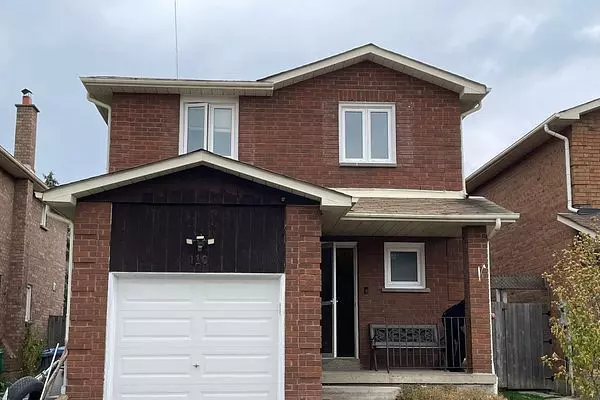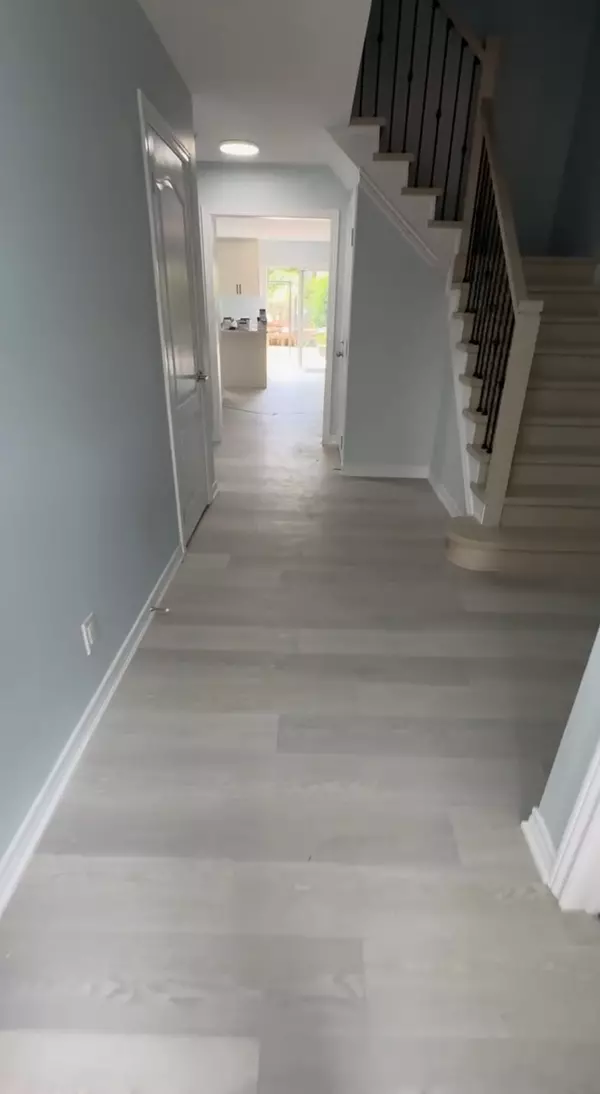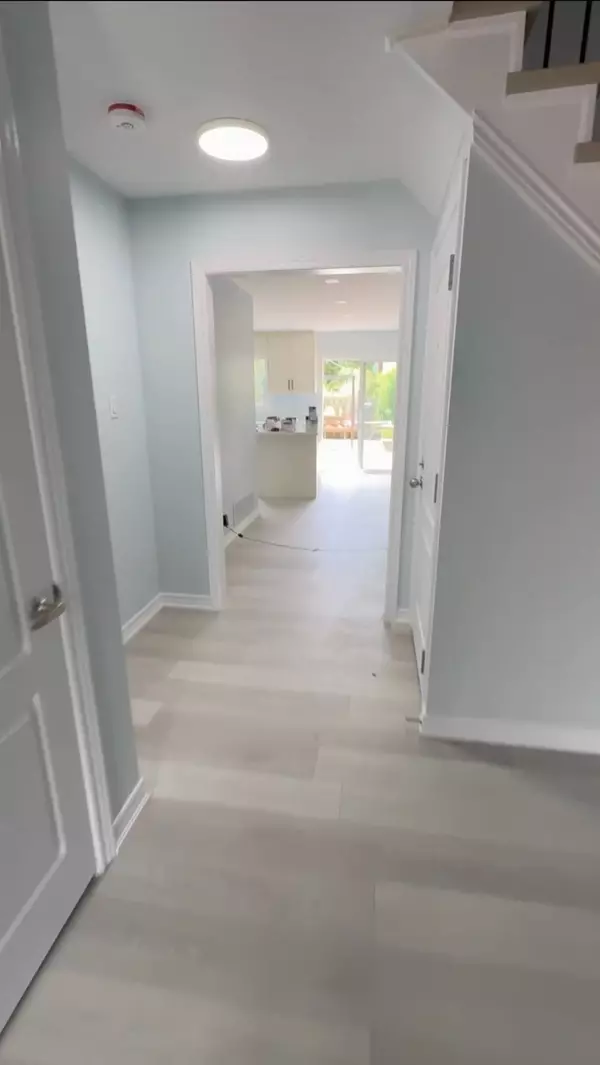For more information regarding the value of a property, please contact us for a free consultation.
110 Dumfries AVE Brampton, ON L6Z 2X3
Want to know what your home might be worth? Contact us for a FREE valuation!

Our team is ready to help you sell your home for the highest possible price ASAP
Key Details
Sold Price $905,000
Property Type Single Family Home
Sub Type Detached
Listing Status Sold
Purchase Type For Sale
Approx. Sqft 1500-2000
Subdivision Heart Lake West
MLS Listing ID W11949181
Sold Date 02/18/25
Style 2-Storey
Bedrooms 4
Annual Tax Amount $4,995
Tax Year 2024
Property Sub-Type Detached
Property Description
Located in the sought-after Heart Lake West community, this stunning detached home offers exceptional living space with four bedrooms ( Originally it was a three-bedroom home, it can be easily converted back by removing the partition wall) and three and a half bathrooms. The combined living and dining area features a cozy fireplace and a walkout to a spacious deck, perfect for entertaining. A brand-new, legal 2-bedroom basement apartment with a separate entrance adds great rental potential. The seller has invested $100K in upgrades, including a beautifully upgraded family kitchen with quartz countertops and renovated washrooms. This home is just steps away from schools, a recreation center, multiple parks, and the scenic Etobicoke Creek Trail. Adjacent to parkland and within walking distance to Brampton Common Shopping, this two-storey detached home presents a fantastic opportunity for buyers looking to personalize their space. Dont miss out opportunity knocks! **EXTRAS** Two stainless steel fridges, two S/S stoves,( one gas stove ) S/S dishwasher, washer, dryer, all existing window coverings, and all ELF (electrical light fixtures).
Location
Province ON
County Peel
Community Heart Lake West
Area Peel
Rooms
Family Room No
Basement Apartment
Kitchen 2
Interior
Interior Features Other
Cooling Central Air
Exterior
Parking Features Private
Garage Spaces 1.0
Pool None
Roof Type Asphalt Shingle
Lot Frontage 30.18
Lot Depth 102.25
Total Parking Spaces 3
Building
Foundation Brick
Read Less




