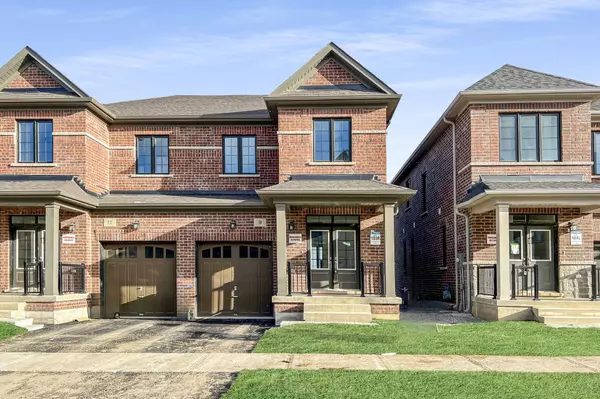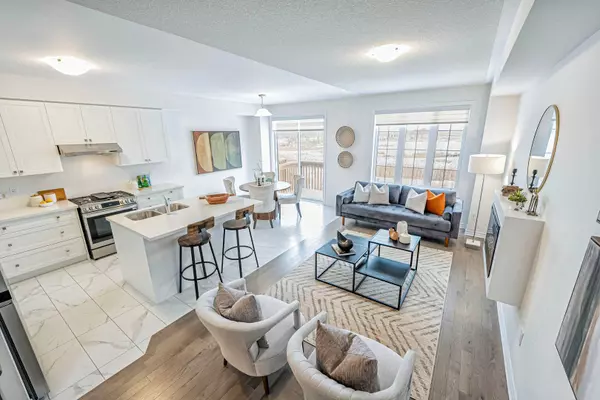For more information regarding the value of a property, please contact us for a free consultation.
9 McCormack RD Caledon, ON L7C 4J6
Want to know what your home might be worth? Contact us for a FREE valuation!

Our team is ready to help you sell your home for the highest possible price ASAP
Key Details
Sold Price $980,000
Property Type Multi-Family
Sub Type Semi-Detached
Listing Status Sold
Purchase Type For Sale
Approx. Sqft 1500-2000
Subdivision Rural Caledon
MLS Listing ID W11955479
Sold Date 02/24/25
Style 2-Storey
Bedrooms 3
Tax Year 2025
Property Sub-Type Semi-Detached
Property Description
welcome to this stunning 2023-burft 3-bedroom, 3-bathroom semi-detached home in the sought-after Caledon Trails community Situated on a premium lot backing onto a ravine & pond, this rare offering boasts breathtaking unobstructed views. Designed for modern living, the open-concept layout features 9ft ceilings, hardwood flooring throughout, and a solid oak staircase. The upgraded gourmet kitchen includes quartz countertops, a center island, a breakfast bar & S/S appliances. The dining room walks out to a large deck with serene views. Additional highlights include a double-door entrance, electric fireplace, garage access, 200 AMP service, and a builder-installed side entrance. The unfinished walkout basement with a 3pc rough-in offers endless potential.2nd floor laundry with a sink adds convenience. A must see home that perfectly blends luxury, comfort and modern upgrades
Location
Province ON
County Peel
Community Rural Caledon
Area Peel
Zoning RESIDENTIAL
Rooms
Family Room No
Basement Walk-Out, Separate Entrance
Kitchen 1
Interior
Interior Features Other
Cooling Central Air
Exterior
Parking Features Private
Garage Spaces 1.0
Pool None
Roof Type Asphalt Shingle
Lot Frontage 25.03
Lot Depth 98.55
Total Parking Spaces 2
Building
Foundation Concrete
Read Less




